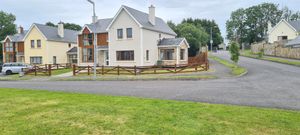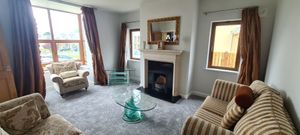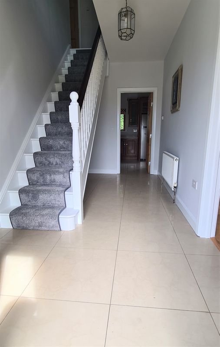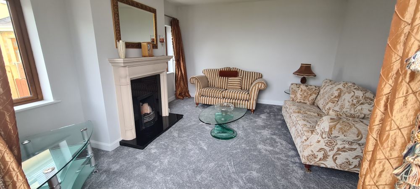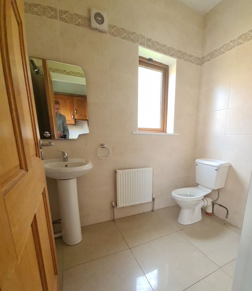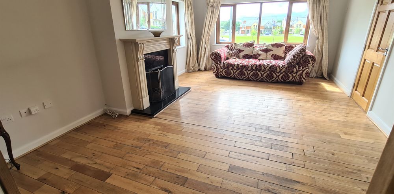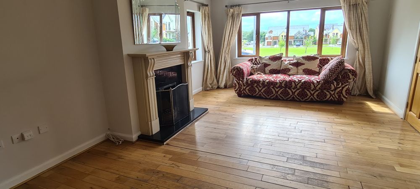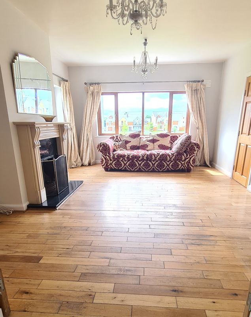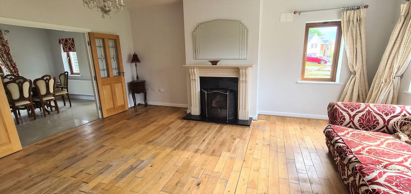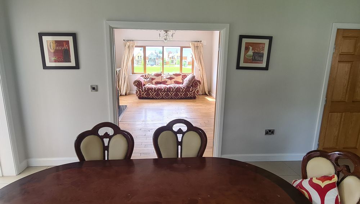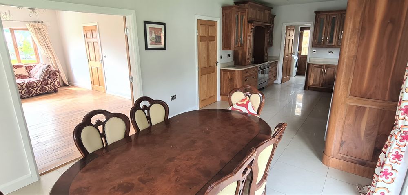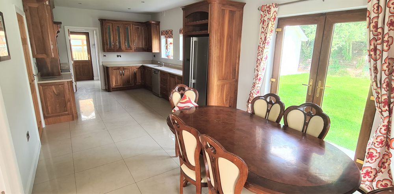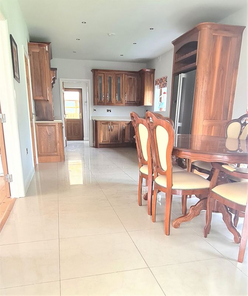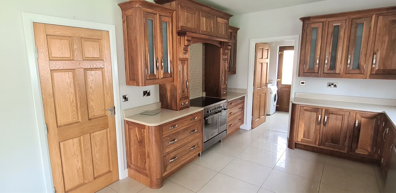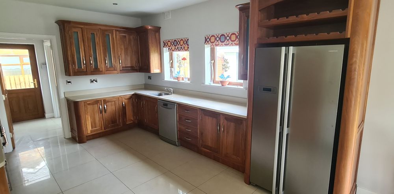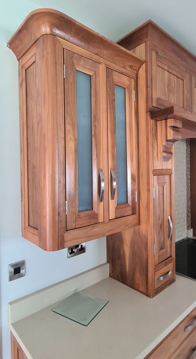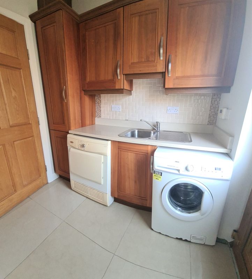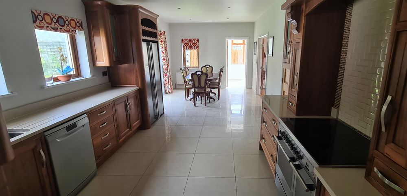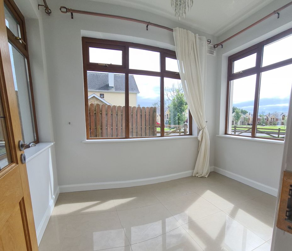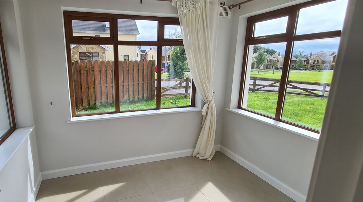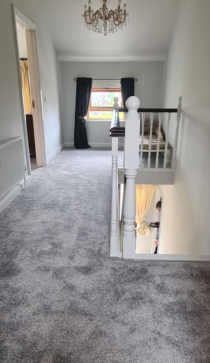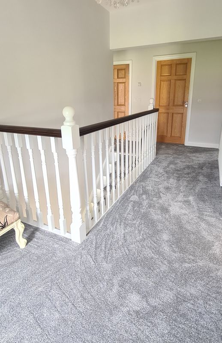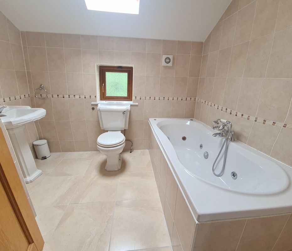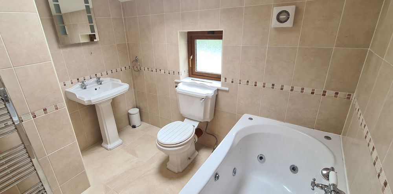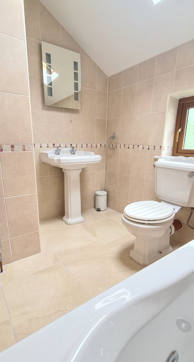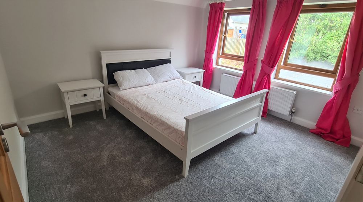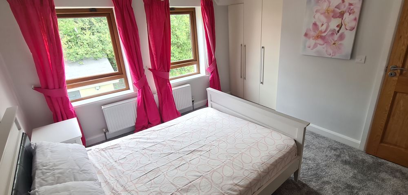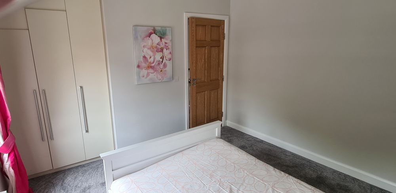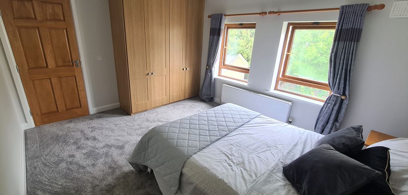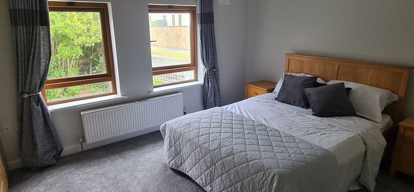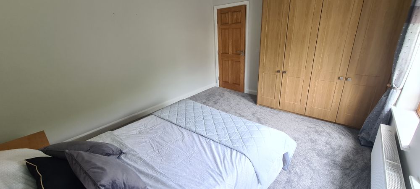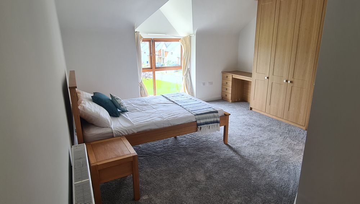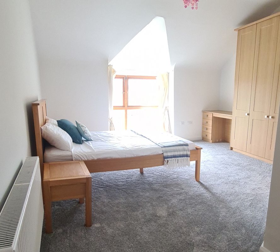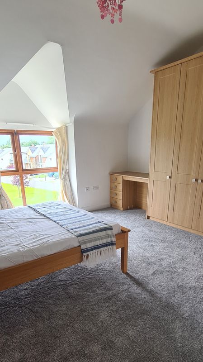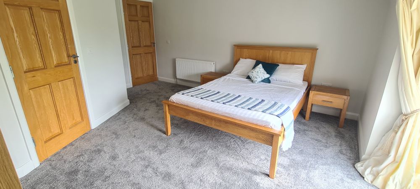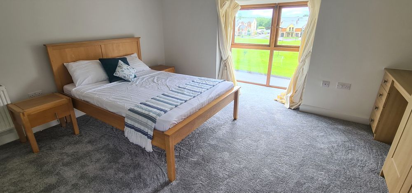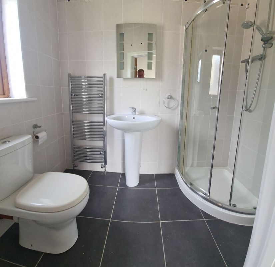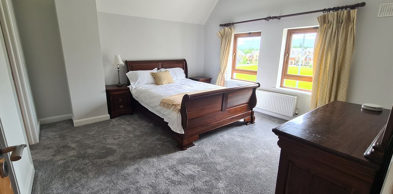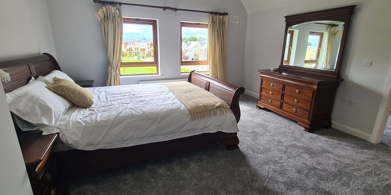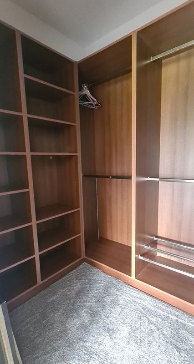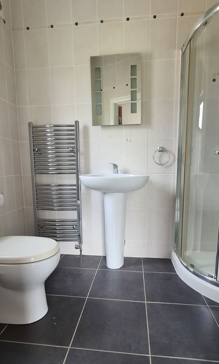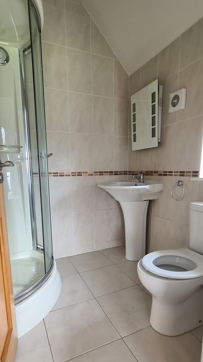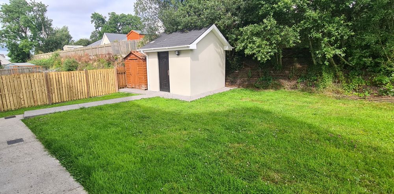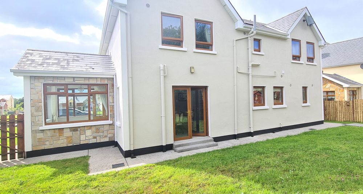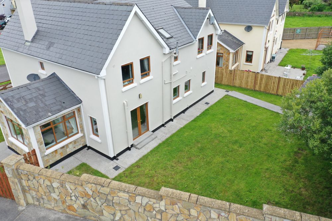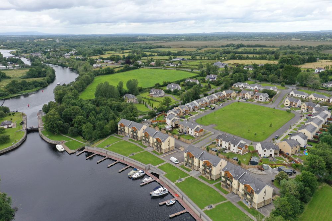7 Shannon Quay, Rooskey, Co. Leitrim, N41 KD42

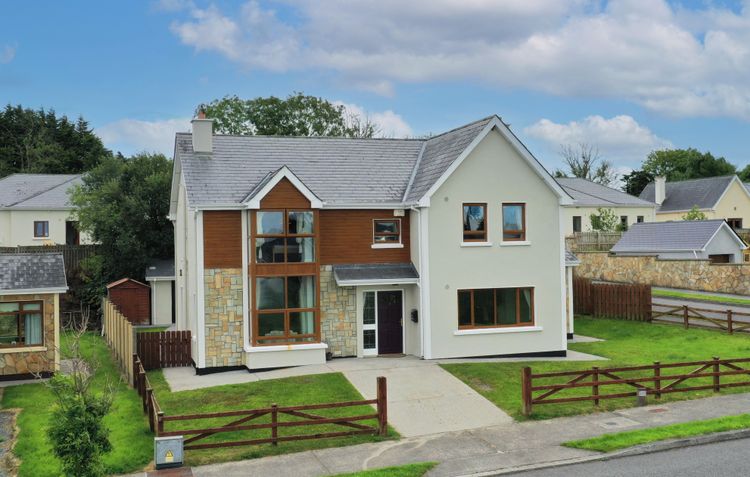
Floor Area
2196 Sq.ft / 204 Sq.mBed(s)
4Details
Exclusive Detached Family Home on large corner site.
Situated overlooking a large green area in a private Riverside Development this luxurious family home has more to offer than most other detached properties on the market. At over 2000 Sq. Ft this house has space in abundance in all areas. Formal in design, you enter through a bright and large central hallway. To the left is a large and well appointed sitting room with windows on two elevations. It enjoys an impressive marble fireplace. Opposite this is a large living room with oak flooring and a second fireplace with more contemporary design. The dimensions on both of these rooms are impressive with the smaller being 4.65m, the larger closer to 6m. Both with impressive ceiling heights. Through the center hall is the very well-appointed Kitchen - Dining Area. As with the foyer, a large format porcelain floor runs throughout. The kitchen is of the highest quality, in walnut with inset doors, curved gables, and cornice and quartz counter tops. Off this space is a small sun room, patio doors to the rear, a spacious utility room and a WC. There are also double doors leading back tot he living room creating a large open plan living space preferred for modern living.
Upstairs there are four bedrooms, two ensuites and a house bathroom. All of these bedrooms are spacious double rooms. The Master suite enjoys a fully fitted walk in wardrobe and a generous ensuite. the size and proportions of this room are excellent with ample space for large furnishings. The second ensuite bedroom ( also to the front elevation) is of similar size but in this instance has a tastefully designed section of built in cabinetry with a makeup table incorporated. Both of the other bedrooms ( to the rear elevation) have built in wardrobes, with finished to match the paintwork or the solid oak doors which feature throughout the house.
To the rear is an enclosed garden of great size and a detached shed. Ample space for children to play and for those family gathering. Shannon Quay is located 1km from the bridge in Rooskey, 21km from Carrick on Shannon and 12.8km from Longford. The N4 is just 750m from the estate, so a trip to the train station or to Longford or Carrick on Shannon is just a short hop. The house sits at near the high point of the development on a corner site. It overlooks a very large green area, just past the end of this is a marina on the River Shannon.
Viewing by Appointment only with REA Brady
N41KD42. Viewing strictly by appointment with REA Brady
Accommodation
Entrance Hall (15.35 x 7.38 ft) (4.68 x 2.25 m)
This is an impressive entry hall with large format porcelain floor and painted stair with modern carpet runner.
Sitting Room (13.52 x 15.42 ft) (4.12 x 4.70 m)
This is off the central foyer and has windows to two elevations the larger a bump out window to the front. It has a tasteful and modern fireplace and enjoys luxurious curtains lined in gold tones.
Living Room (13.58 x 19.36 ft) (4.14 x 5.90 m)
This is a very large room. The couch shown in the photo is yacht size. This room can comfortably accommodate two 3 seater couches + other furnishings. It has a solid oak floor that could be brought back to glory with sanding and refinishing. From this room there are double doors to the dining and kitchen area.
Kitchen/Dining Area (11.38 x 27.82 ft) (3.47 x 8.48 m)
This is the most impressive space in this residence. At over 8 meters in length with big format porcelain floor throughout it has space in abundance. Overlooking the enclosed rear garden with french doors of the dining area it is fitted to a very high standard. The kitchen cabinetry is of the highest quality and was installed at significant expense. Solid walnut cabinetry with inset doors, curved gables and tasteful cornice with countertops in quartz and undermount sink.
Study (8.53 x 10.33 ft) (2.60 x 3.15 m)
This is on the south side of the house and has windows to three elevation enjoying sunlight for the duration of the day. The porcelain floor follows through to this room form the dining area. That lovely space for a comfy sofa and a quiet read.
Utility Room (5.74 x 6.89 ft) (1.75 x 2.10 m)
Off the kitchen and leading to the back door this has a well appointed wall of cabinetry, accommodates a washer and dryer and has a large sink.
WC (4.76 x 7.09 ft) (1.45 x 2.16 m)
Off the utility and continuing with the porcelain flooring this is a large WC with modern fixtures and impressive tiling from floor to ceiling.
Landing (7.28 x 19.39 ft) (2.22 x 5.91 m)
Central in the house this is a large and bright space with all doors to first floor rooms leading form this space. All the doors as solid oak 4 panel and are matched at the ground floor level.
Master Bedroom (13.12 x 13.62 ft) (4.00 x 4.15 m)
Located at the front right of the residence with windows to the front this is a large and well proportioned space. It features a large and fully fitted walk in wardrobe and a generous ensuite bathroom. The furnishings in the pictures are large and demonstrate the size and scale of this room.
Walk in Wardrobe (5.77 x 6.69 ft) (1.76 x 2.04 m)
Off the master bedroom this room is fully fitted to a high standard.
En-Suite 1 (4.76 x 7.09 ft) (1.45 x 2.16 m)
Off the master bedroom it features floor to ceiling tiling in pleasant tones and modern sanitary ware.
Bathroom 2 (11.42 x 13.68 ft) (3.48 x 4.17 m)
This is to the back right of the residence. It is a generous double bedroom with a large and well finished section of built in wardrobes
Bedroom 3 (10.20 x 11.42 ft) (3.11 x 3.48 m)
This is to the back left of the residence. This is the smallest of the bedrooms but is still a decent double room. It enjoys a well designed and recessed bank of built in wardrobes in a light cream painted finish.
Bedroom 4 (13.65 x 15.09 ft) (4.16 x 4.60 m)
This is the second ensuite bedroom and would be as good if not better than the primary bedroom in most houses. It is to the front left and features a tasteful ensuite with large curved front shower and tiling from floor to ceiling. It also has a generous section of built in wardrobes with an integrated desk or make up table.
Bathroom (7.71 x 10.33 ft) (2.35 x 3.15 m)
This is on the first floor and is tastefully finished in a modern style. It has a large jacuzzi bath and modern fittings. It also has tiling from floor to ceiling.
Shed
This is detached and to the rear of the property. Built in concrete block in a style to match the house, ideal for storage and utility.
Features
- Electricity
- Sewerage
- Heating
- Telephone
- Cable
- Broadband
- Porcelain Flooring through most of the ground floor.
- Solid oak doors throughout
- 3 Reception rooms
- Expansive Kitchen dining area overlooking enclosed rear garden
- Generous wardrobes in all bedrooms.
- 2 Ensuites
- House bathroom with large jacuzzi
Neighbourhood
7 Shannon Quay, Rooskey, Co. Leitrim, N41 KD42, Ireland
Celia Donohue



