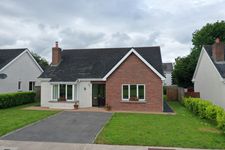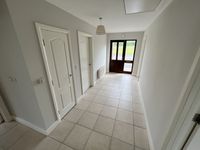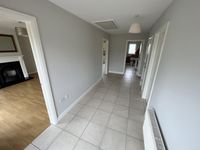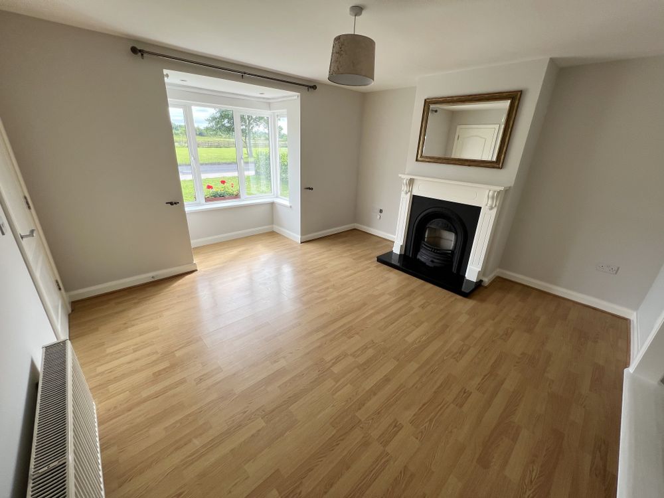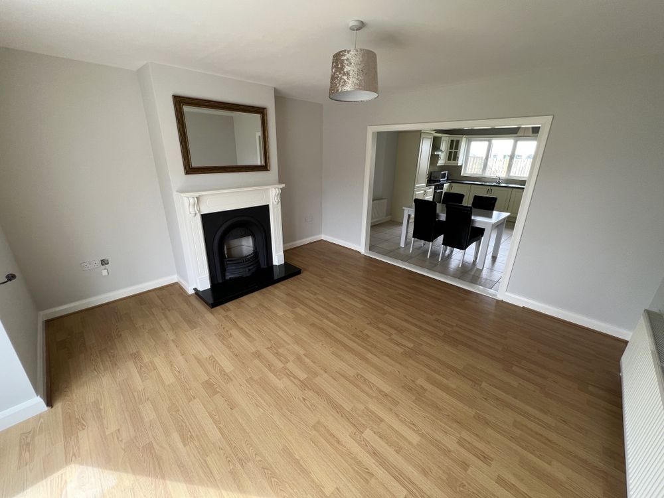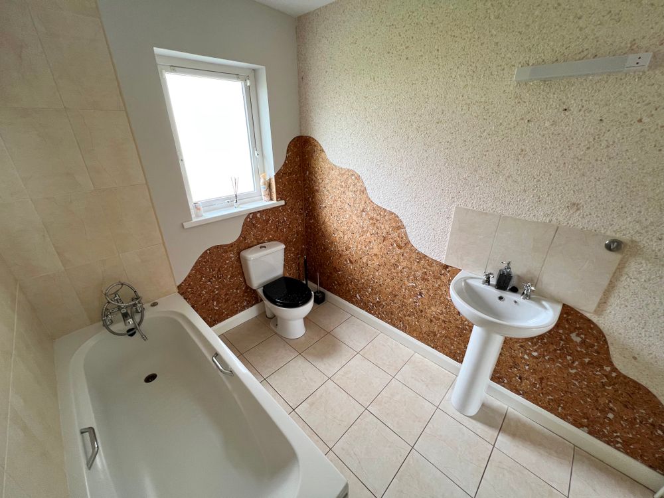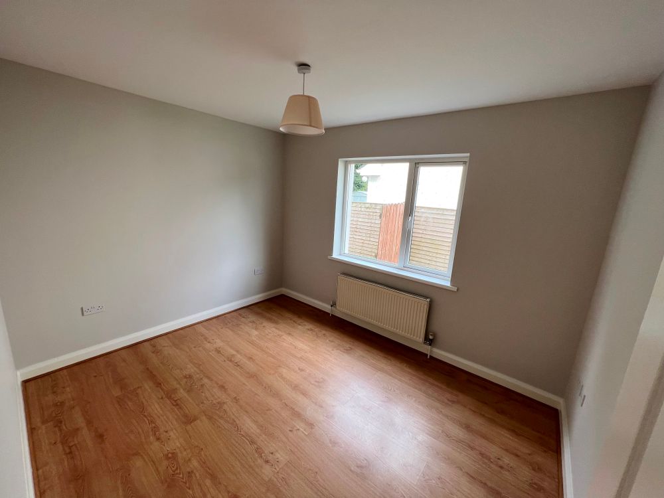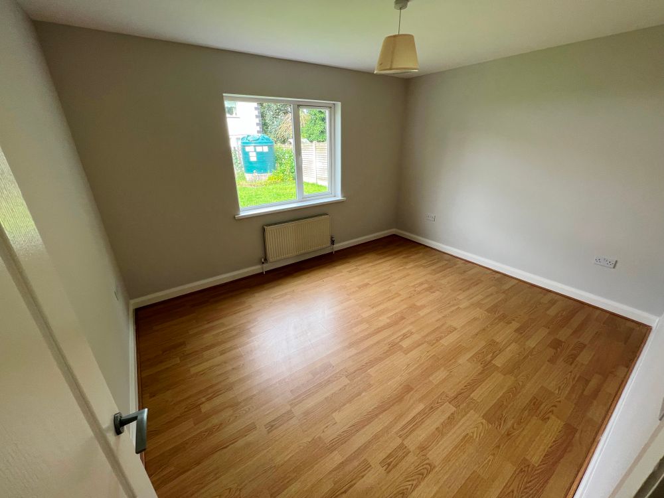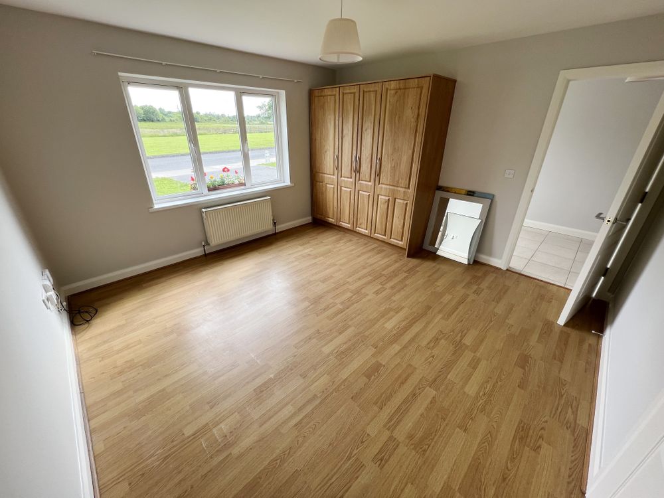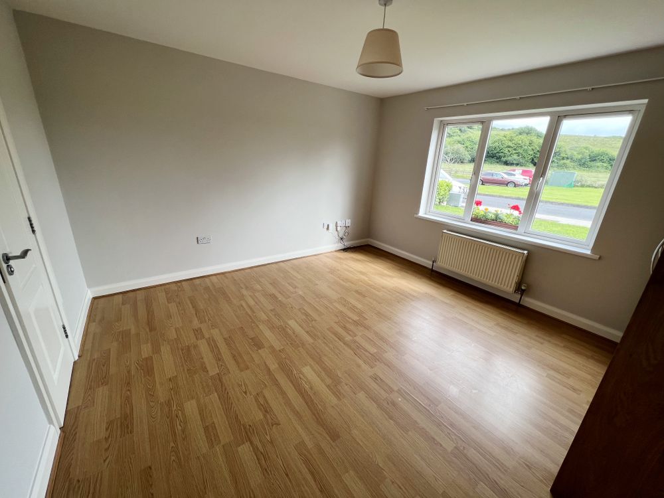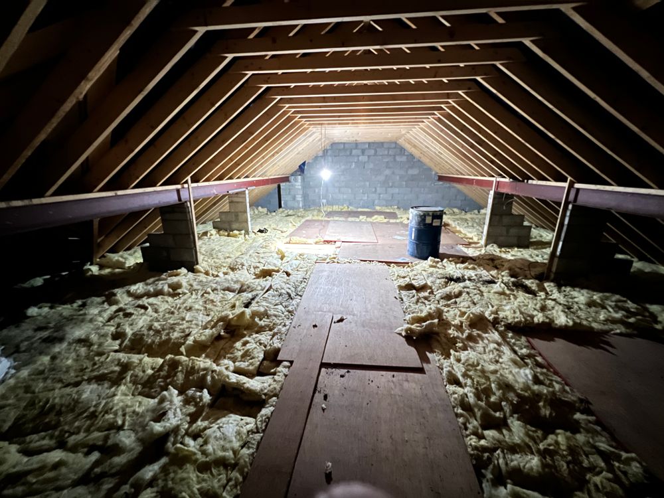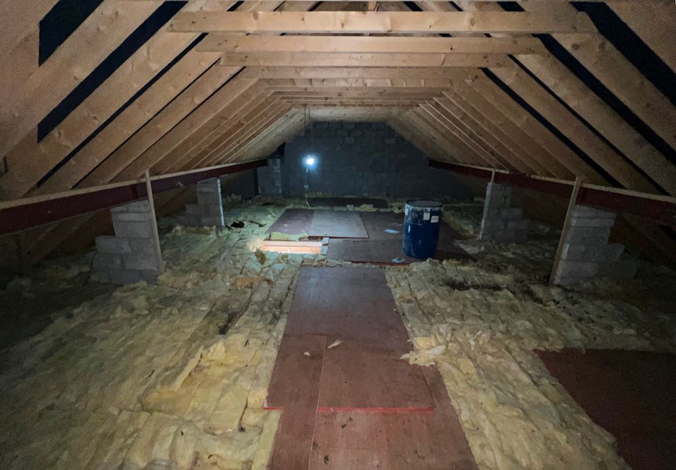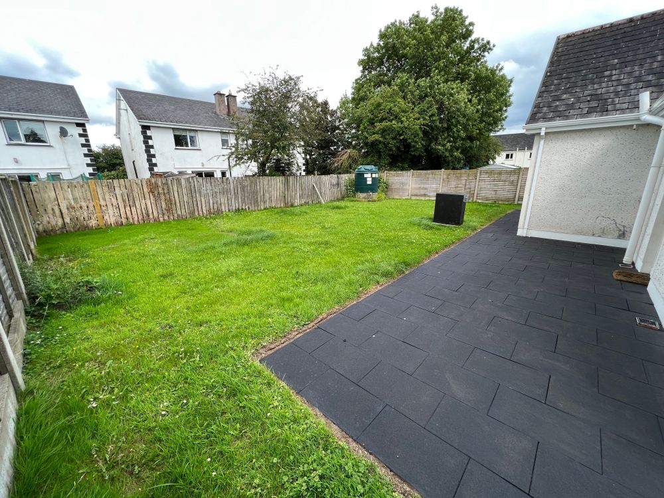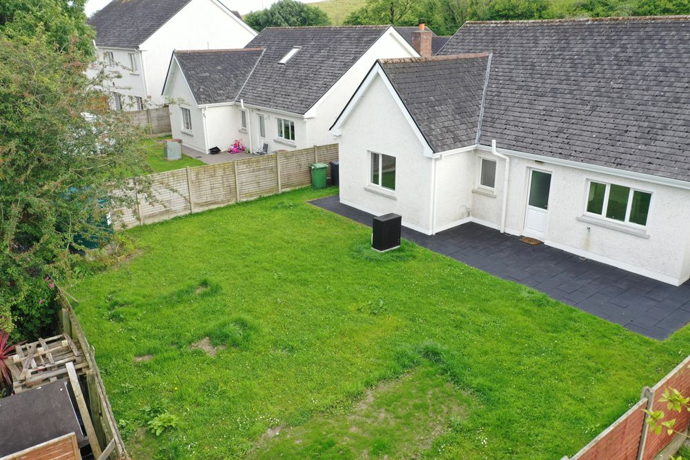40 Shannon Gael, Cortober, Carrick-On-Shannon, Co. Leitrim, N41 W4A6

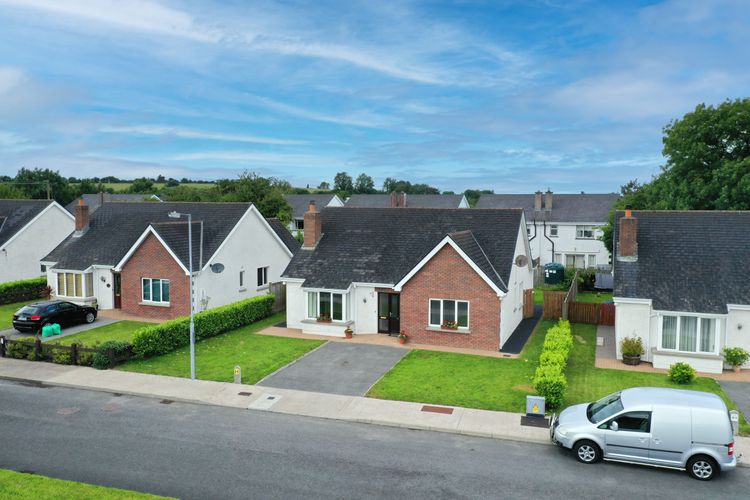
Bed(s)
3Bathroom(s)
2BER Number
115341166Details
New to the market is this wonderful 3 bedroom, 2 bathroom detached bungalow in the highly sought after Shannon Gael Estate in Carrick on Shannon. The house is walking distance to the rail way station, the bustling town center and all it has to offer. Lough Key Forest Park is a short drive for all those who like their out door activities or take a leisurely walk in the park. You have a very welcoming foyer with spacious living room, fully fitted kitchen/dining area which overlooks private enclosed garden, 3 good size double bedrooms (one en suite) and large family bathroom. A stira style stairs, takes you into a large floored attic with electric sockets and light. (Great potential for extending). Shannon Gael is located just past the train station on the Croghan Road on the Roscommon side of town. It is a low density estate ideal for families with ample green areas and a high standard of maintenance throughout. REA Brady are delighted to present this property and viewings are by appointment only. REA Brady 071 9622444 or info@reabrady.ie.
Accommodation
Entrance Hall (1.96 x 5.51 ft) (0.60 x 1.68 m)
Tiled flooring throughout, 2 radiators, pendent light and shade, electric sockets, access to loft via stira stairs, hot press.
Sitting Room (3.97 x 4.31 ft) (1.21 x 1.31 m)
Large Bay Window to front elevation with inset recessed lighting and curtain pole, laminated flooring throughout, radiator, open fire place with wooden surround and marble insert, overhead mirror, pendent light with lamp shade, electric sockets.
Kitchen/Dining Area (4.31 x 5.28 ft) (1.31 x 1.61 m)
Window to back elevation, tiled flooring throughout, radiator, fully fitted integrated kitchen with tiled back splash, electric oven and hob, extractor fan, dishwasher, 2 pendent lights with shades, electric sockets, utility press plumber for washing machine and drier, back door to enclosed garden.
Master Bedroom (3.96 x 3.97 ft) (1.21 x 1.21 m)
Window to front elevation, laminated flooring, radiator, pendent light with shade, electric sockets, tv points, fitted wardrobes
En-Suite 1 (1.07 x 1.91 ft) (0.33 x 0.58 m)
Window to side elevation, tiled flooring, radiator, light fitting, fully titled shower unit with Triton shower, whb, wc.
Bathroom 2 (3.22 x 3.98 ft) (0.98 x 1.21 m)
Window to back elevation, laminated flooring, radiator, pendent light with shade, electric sockets, tv point.
Bedroom 3 (2.82 x 3.49 ft) (0.86 x 1.06 m)
Window to side elevation, laminated flooring, radiator, pendent light with shade, electric sockets, tv point.
Bathroom (1.97 x 3.59 ft) (0.60 x 1.09 m)
Window to rear elevation, tiled flooring, radiator, bath with tiled surround, whb, wc, light fitting, over head shaving light, bathroom cabinet.
Features
- Electricity
- Parking
- Sewerage
- Heating
- Detached bungalow,
- Private Driveway,
- Enclosed Garden,
- Oil Centrally Heated,
- PVC windows and door,
- Excellent living space.
Neighbourhood
40 Shannon Gael, Cortober, Carrick-On-Shannon, Co. Leitrim, N41 W4A6, Ireland
Mary Hennigan Lawson



