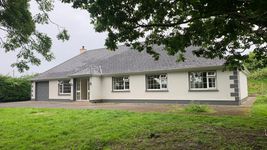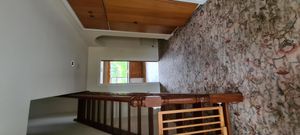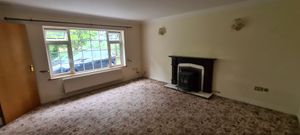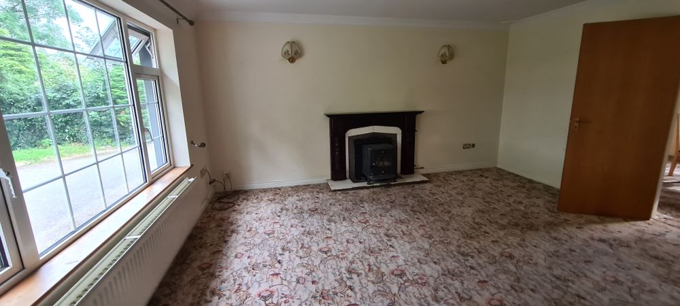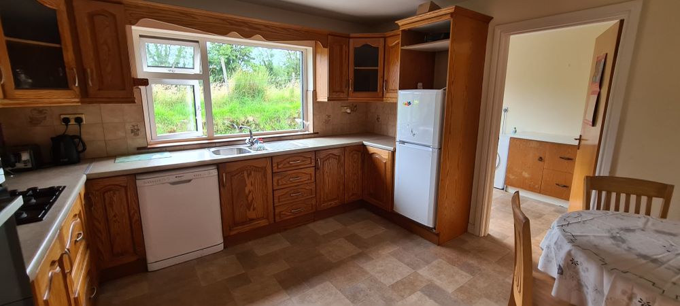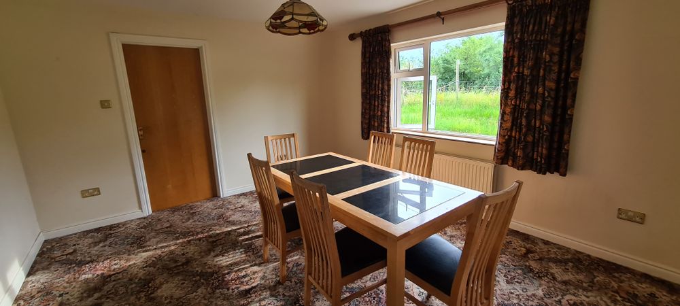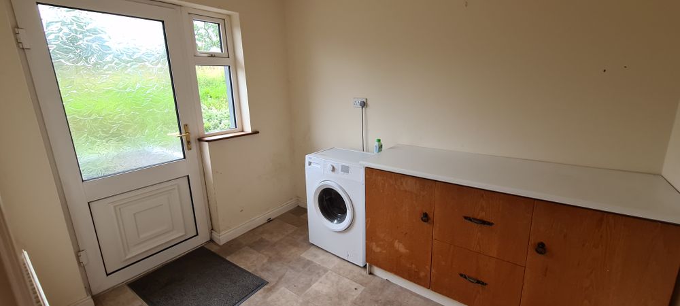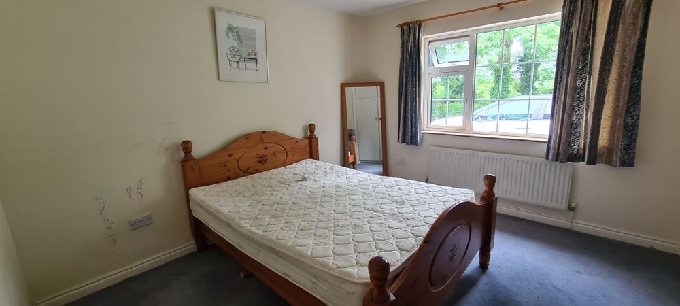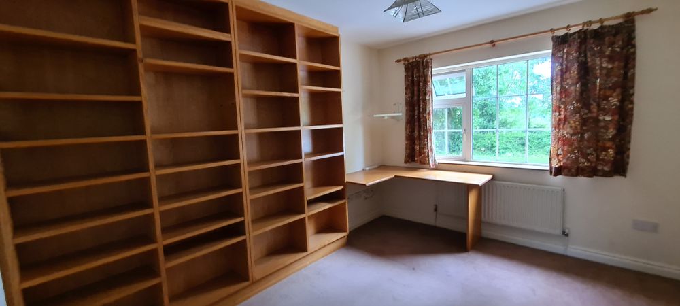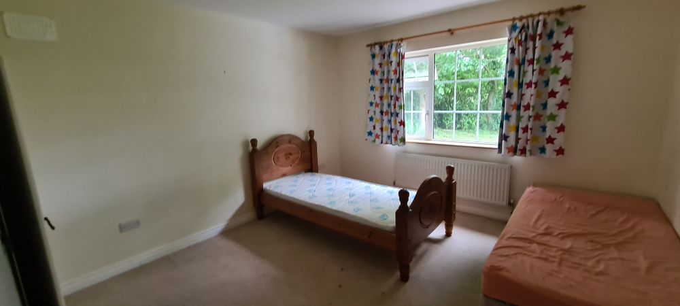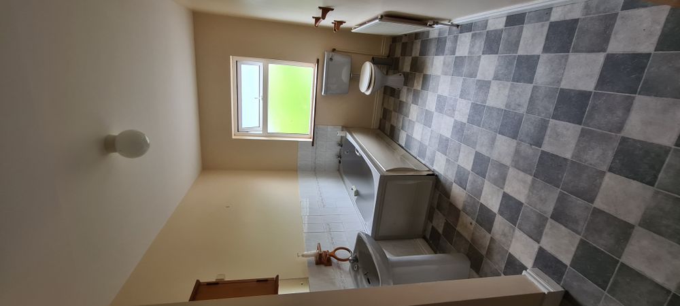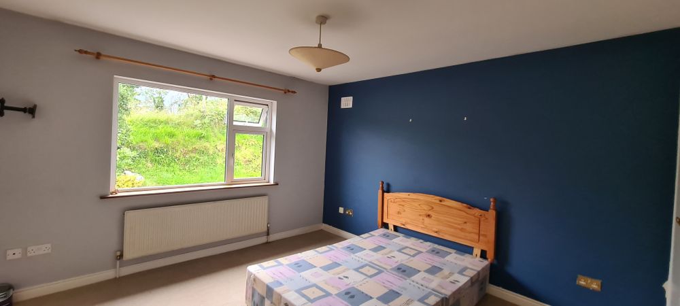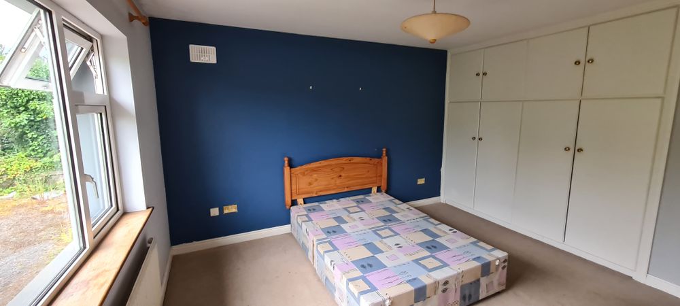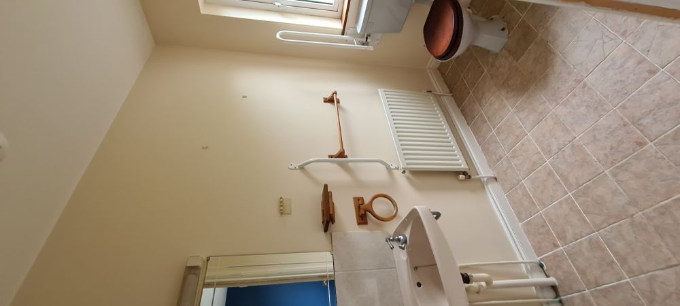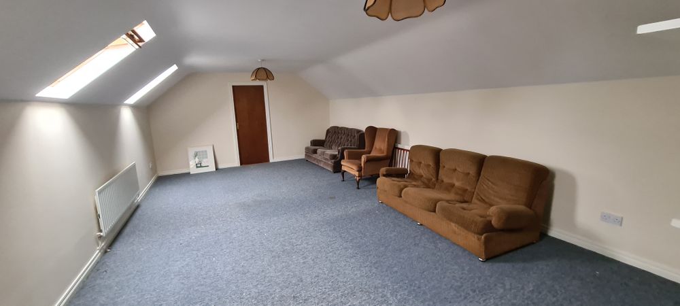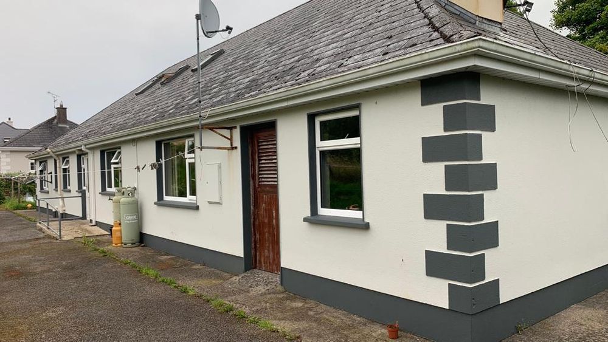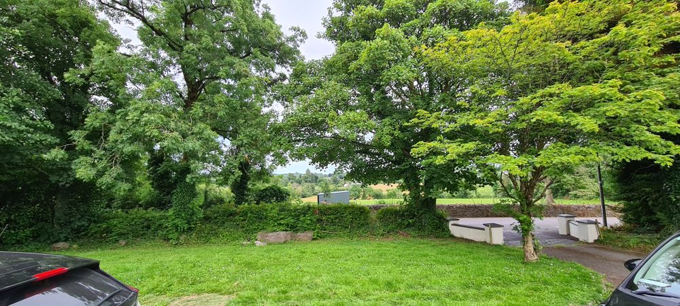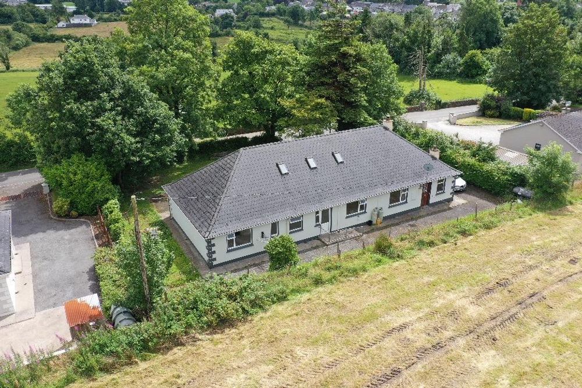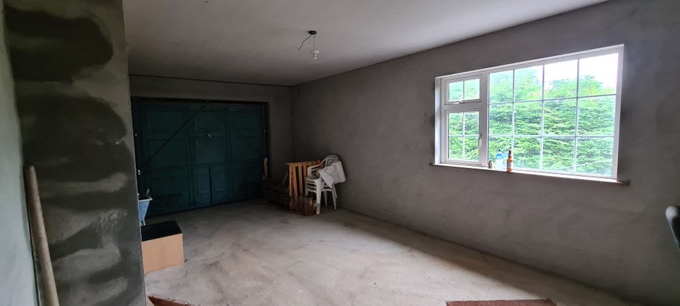Stradermot, Ballinamore, Co. Leitrim, N41WD89

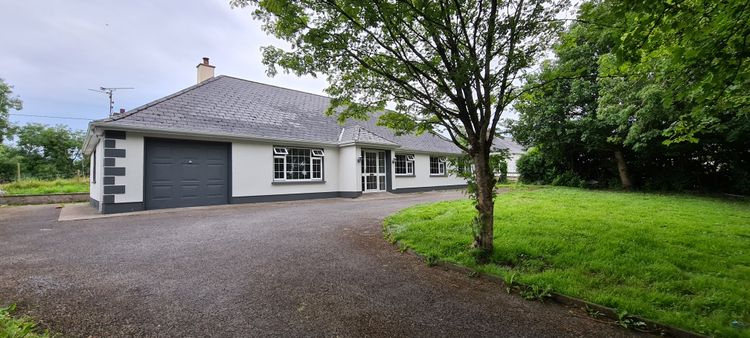
Bed(s)
4Bathroom(s)
2Details
4 bedroom detached bungalow with integral garage within walking distance of town centre
Large impressive bungalow with loads of space has just come on the market in a superb location within easy walking distance of all amenities in the waterside town of Ballinamore. Mature landscaped site which is private and not overlooked. The garden is to the front and parking is to the side and front with a tarmacadam driveway leading into the house. This is a very spacious and well laid out bungalow with large sittingroom ot the front and a separate dining area off the kitchen, there is a great size utility room with a door to the rear of the house. The property has 4 very big double bedrooms with three to the front of the property and the master is an impressive room at the back which is lovely and bright with its own ensuite. On the first floor is a huge space which could be used for a variety of uses. The bungalow also has an integral garage with tilt and turn door and it can also be accessed off the dining room. It is close to all amenities including schools, shops, bank ,library and the Shannon Erne waterway is only a stones throw away. There is a local marina and 9 hole golf course a very short distance from this property. Contact Celia in REA Brady to organise a vieiwng to appreciate all the great features in this bungalow.
N41WD89
Accommodation
Entrance Porch (4.72 x 6.53 ft) (1.44 x 1.99 m)
Entrance porch with glass door leading to inner hallway. Glass door to inner hallway for extra light.
Hallway (7.74 x 14.37 ft) (2.36 x 4.38 m)
Hallway with carpeted flooring, large storage cupboard for coats, power points door though to sitting room and door to kitchen.
Sitting Room (13.85 x 15.62 ft) (4.22 x 4.76 m)
Very large sittingroom to the front of house with window to front garden, door though to dining room, coving, wall lights, carpeted flooring, solid fuel stove in fireplace.
Dining Area (12.57 x 13.91 ft) (3.83 x 4.24 m)
Dining room at rear which is a large bright room, carpeted, power points, window to rear, radiator, door to integral garage and door leading through to kitchen
Kitchen (12.34 x 12.50 ft) (3.76 x 3.81 m)
Kitchen which is off the dining room, window to rear, single drainer sink, fitted kitchen with lots of storage space, electric oven and gas hob, dishwasher, radiator, ample power points, door leading through to a separate utility room.
Utility Room (7.09 x 9.22 ft) (2.16 x 2.81 m)
Utility room with lino on flooring, fitted units, power points, radiator, rear door.
Bedroom 1 (10.76 x 11.65 ft) (3.28 x 3.55 m)
Large double bedroom to front of house with built in wardrobe, radiator, power points window to front .
Bedroom 2 (9.94 x 11.78 ft) (3.03 x 3.59 m)
Large double room with built in unit, radiator, power points, window to front,
Bedroom 3 (12.27 x 13.09 ft) (3.74 x 3.99 m)
Large Master Bedroom at the rear which is bright with a large window, power points, built in wardrobe, carpeted flooring, phone point.
Bedroom 4 (11.48 x 12.01 ft) (3.50 x 3.66 m)
Very large double bedroom at the front which is carpeted, built in wardobe, power points, radiator, window to front garden.
Family Bathroom (6.53 x 12.50 ft) (1.99 x 3.81 m)
Large bright family bathroom with lino on floor, electric shower, whb, wc, bath, radiator, tiled over bath, window to rear.
Features
- Large bedrooms
- Ensuite Master Bedroom
- Separate Dining Room
- Integral Garage
- Wheelchair friendly property with ramps
Neighbourhood
Stradermot, Ballinamore, Co. Leitrim, N41WD89, Ireland
Celia Donohue



