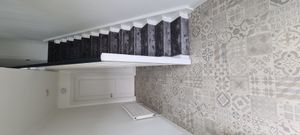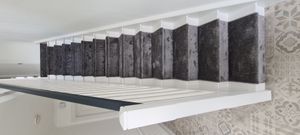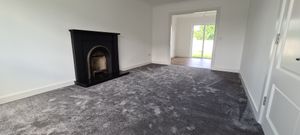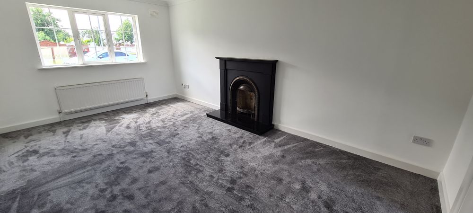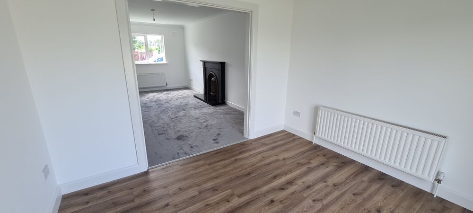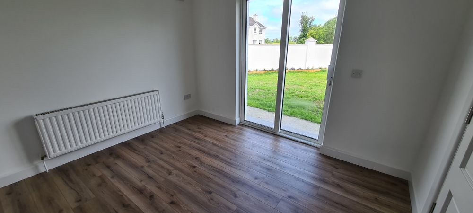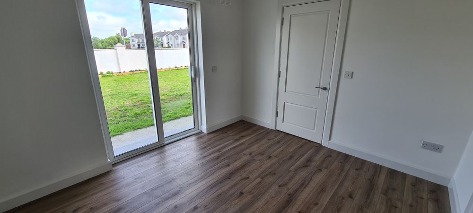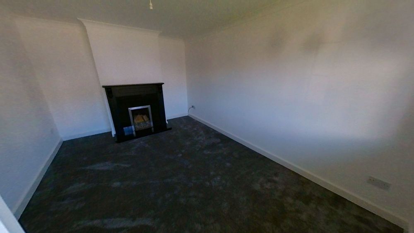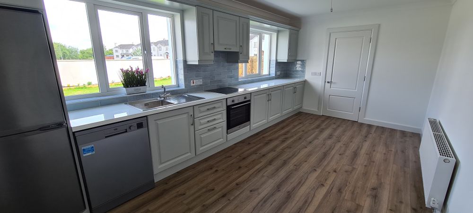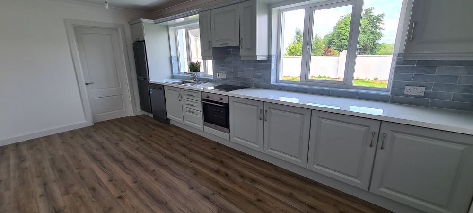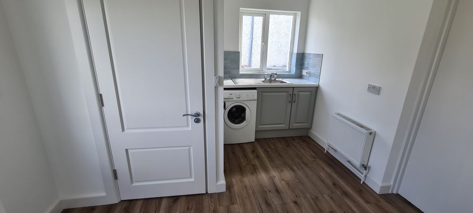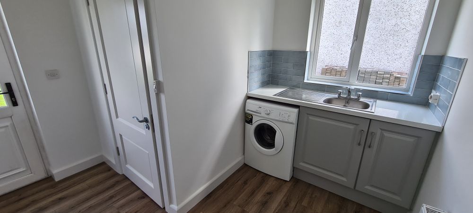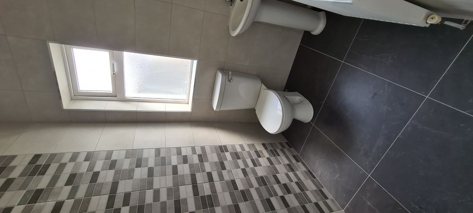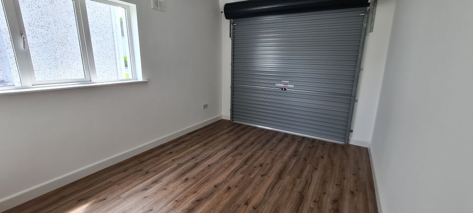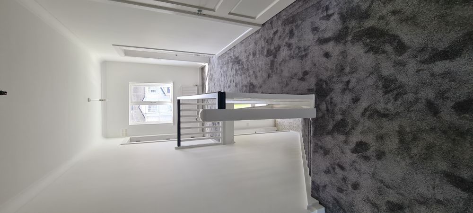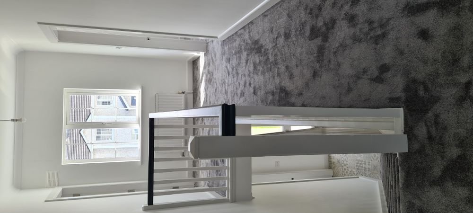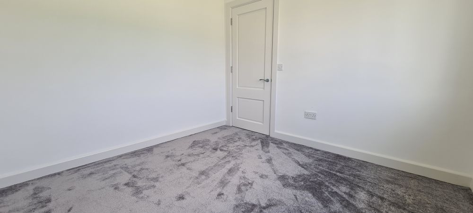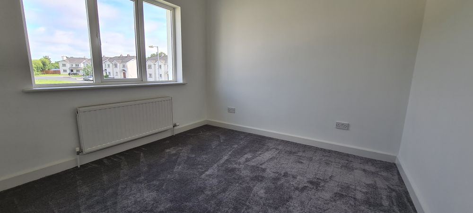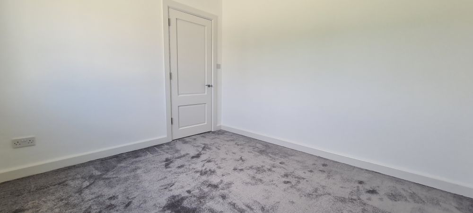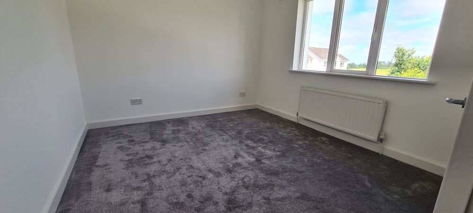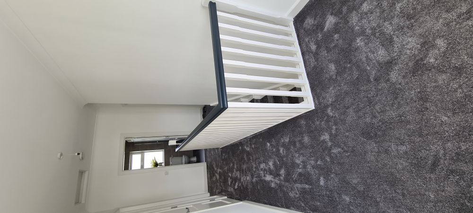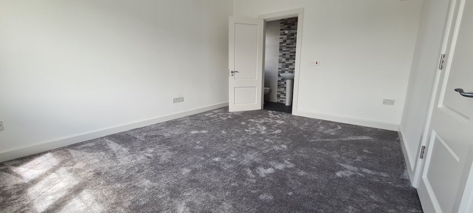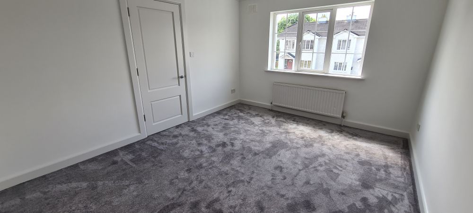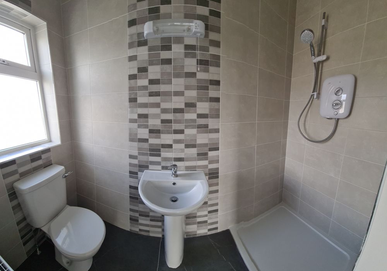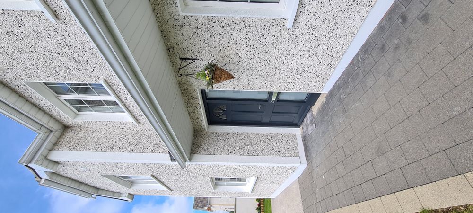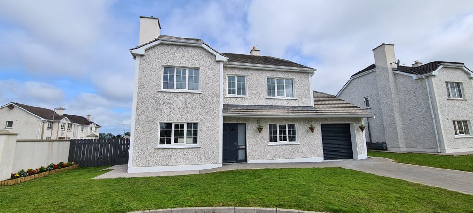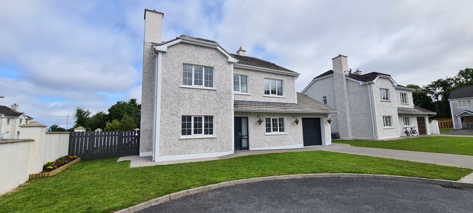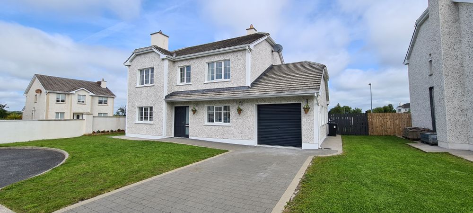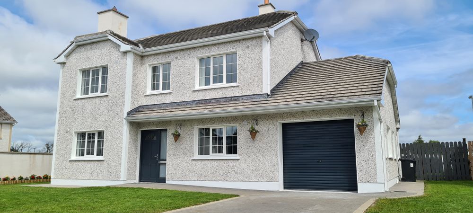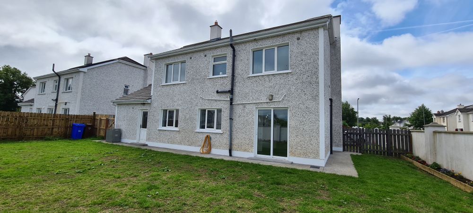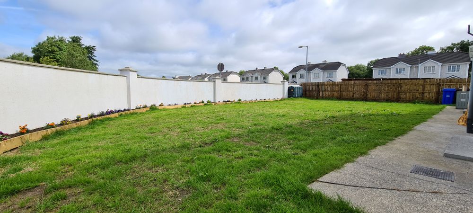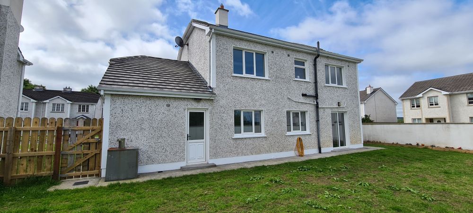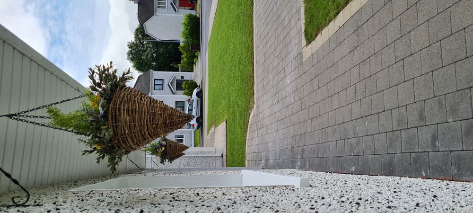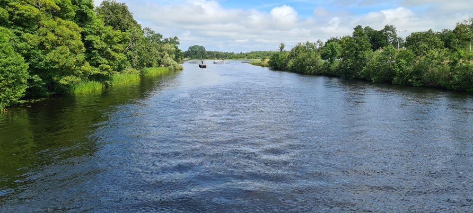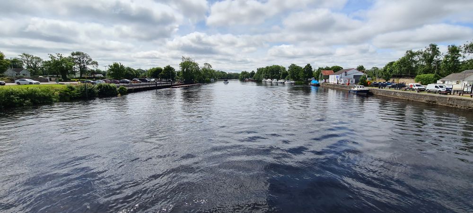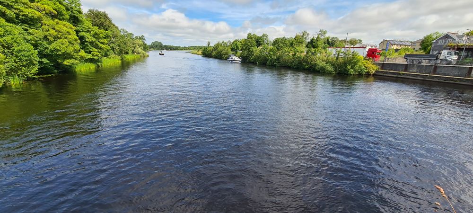23 River Walk, Rooskey, Carrick-On-Shannon, Co. Roscommon, N41 Y560

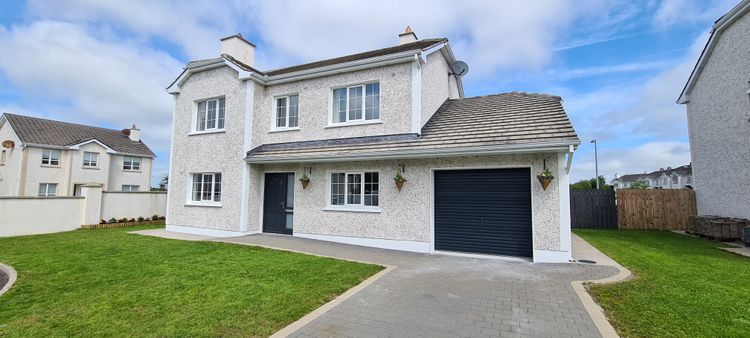
Floor Area
1884 Sq.ft / 175 Sq.mBed(s)
4Bathroom(s)
2BER Number
103278107Details
23 Riverwalk is a 4 bedroom detached house in pristine condition in the waterside village of Rooskey. This house has been freshly decorated and update with new bathrooms, internal doors and flooring and carpeting. Located within easy walking distance of all amenities including schools and shops this property is ready to move into. This house has 2 reception rooms to the front, kitchen and separate dining room to the rear with the added benefit of a large separate utility room which leads on to the integral garage. There is a downstairs wc and upstairs are 4 double bedrooms one of which has an en-suite along with the family bathroom. Rooskey is a picturesque waterside village on the River Shannon close ot the N4 (Dublin/Sligo National Route) and within just a few mins drive there is a train station in nearby Dromod village.
N41 Y560
Accommodation
Entrance Hall (6.83 x 15.50 ft) (2.08 x 4.72 m)
Newly fitted vinyl flooring, radiator, power points, phone point, timber stairs with newly fitted carpet runner, coving to ceiling.
Sitting Room (10.99 x 17.76 ft) (3.35 x 5.41 m)
Newly carpeted, fireplace with timber surround, granite inset and hearth, power points, phone point, tv point, open plan to dining area, radiator.
Living Room (10.88 x 15.51 ft) (3.32 x 4.73 m)
Newly carpeted, fireplace with timber surround, granite inset and hearth, coving to ceiling, radiator, power points, phone point, tv point, radiator.
Kitchen / Breakfast Area (10.00 x 18.09 ft) (3.05 x 5.51 m)
Ceiling coving, radiator, newly fitted vinyl flooring, fitted kitchen, newly tiled splash back, hob & oven, extractor fan, fridge freezer, dishwasher.
Utility Room (10.20 x 10.27 ft) (3.11 x 3.13 m)
Newly fitted vinyl flooring, sink unit with drainer, power point, radiator, washing machine, newly tiled wc with wc, whb & radiator.
Garage (10.42 x 14.70 ft) (3.18 x 4.48 m)
Radiator, power points, vinyl flooring, newly installed roller garage door.
Bedroom 1 (9.83 x 10.06 ft) (3.00 x 3.07 m)
Newly carpeted, radiator, ceiling coving, power points, tv point.
Bedroom 2 (10.05 x 11.00 ft) (3.06 x 3.35 m)
Newly carpeted, radiator, ceiling coving, power points, tv point.
Bedroom 3 (10.86 x 15.49 ft) (3.31 x 4.72 m)
Newly carpeted, radiator, ceiling coving, power points, tv point, phone point.
Master Bedroom (11.01 x 14.08 ft) (3.36 x 4.29 m)
Newly carpeted, radiator, ceiling coving, power points, tv point, phone point, en-suite bathroom
En-suite (3.18 x 7.88 ft) (0.97 x 2.40 m)
Fully refurbished and tiled, wc, whb, shaving light, radiator, electric shower
Landing (6.81 x 19.94 ft) (2.08 x 6.08 m)
Newly carpeted, hot press, radiator.
Bathroom (5.50 x 7.77 ft) (1.68 x 2.37 m)
Fully refurbished and newly tiled floor and walls, wc, whb, bath with shower mixer, shaving light.
Features
- uPVC double glazing.
- Newly decorated.
- Integral Garage.
- OFCH.
Neighbourhood
23 River Walk, Rooskey, Carrick-On-Shannon, Co. Roscommon, N41 Y560, Ireland
Ronnie Clarke



