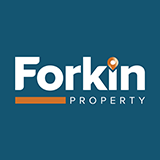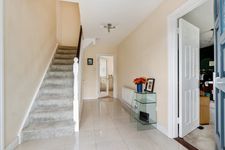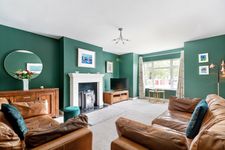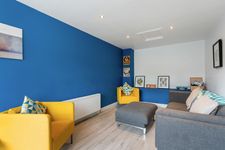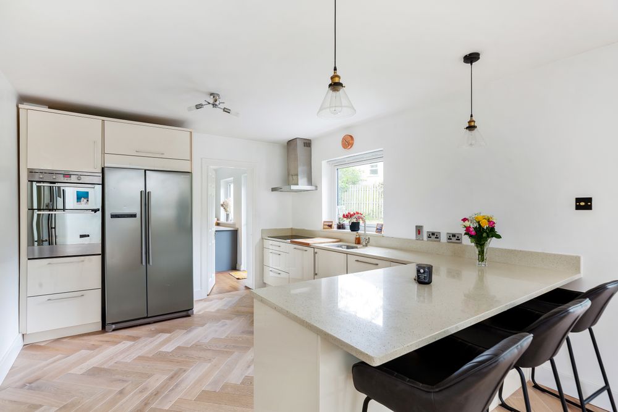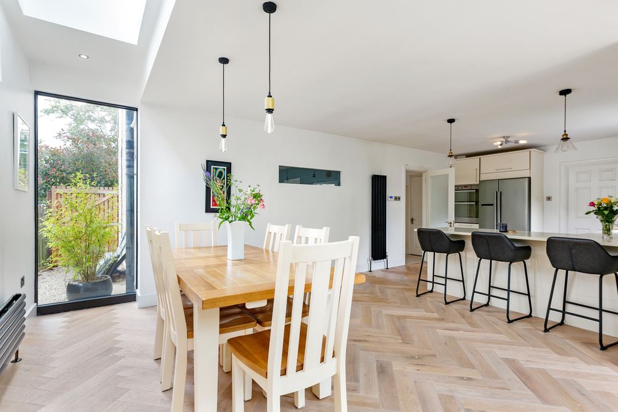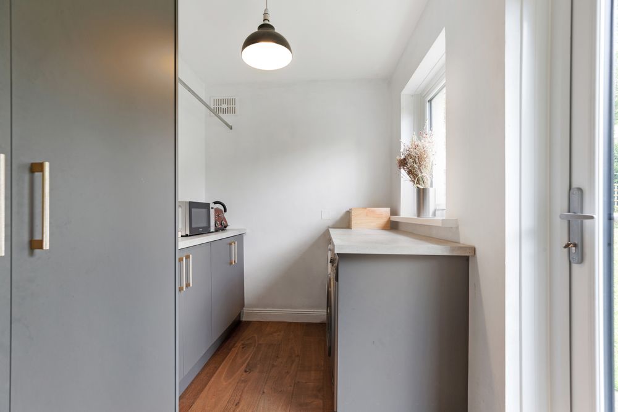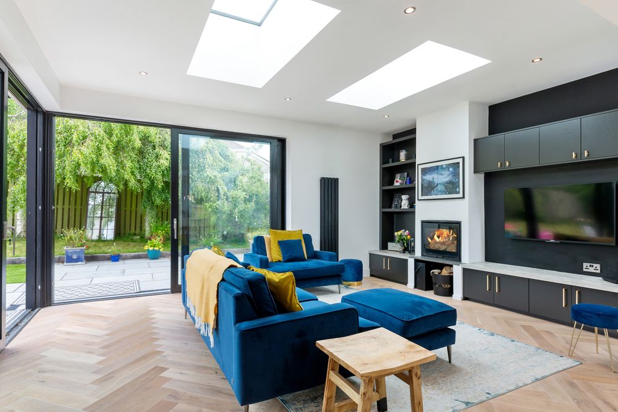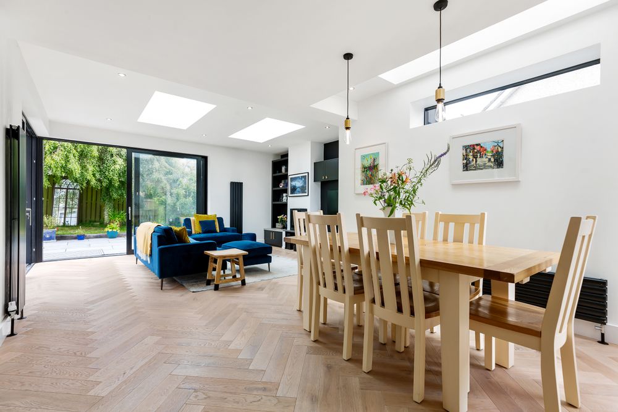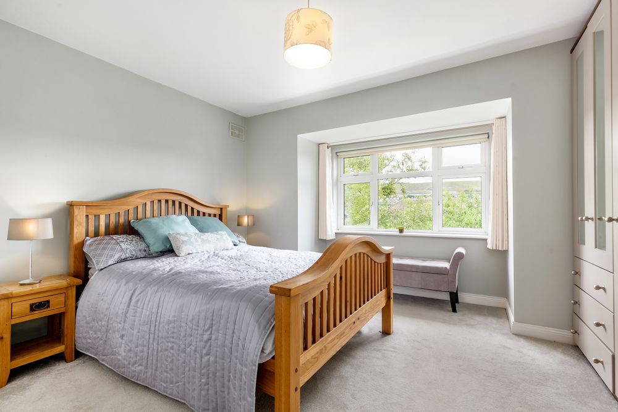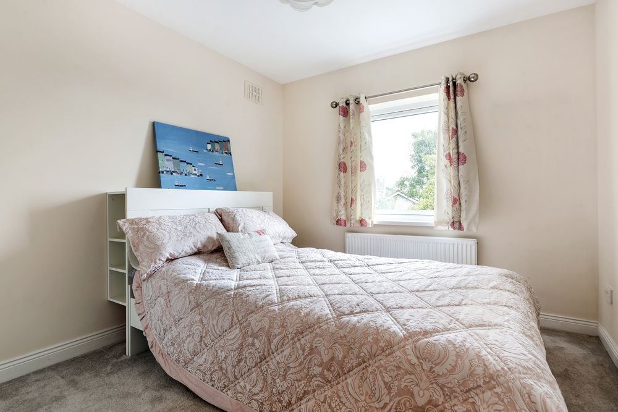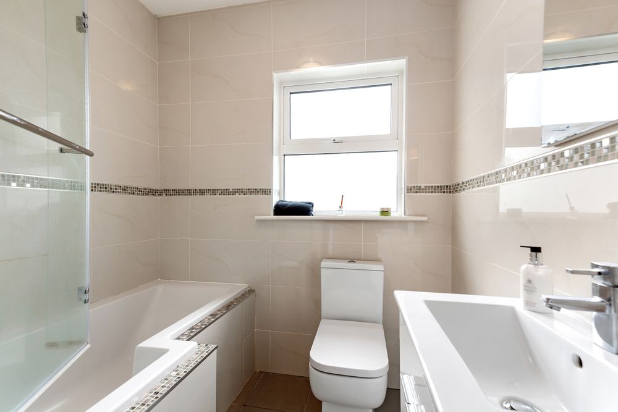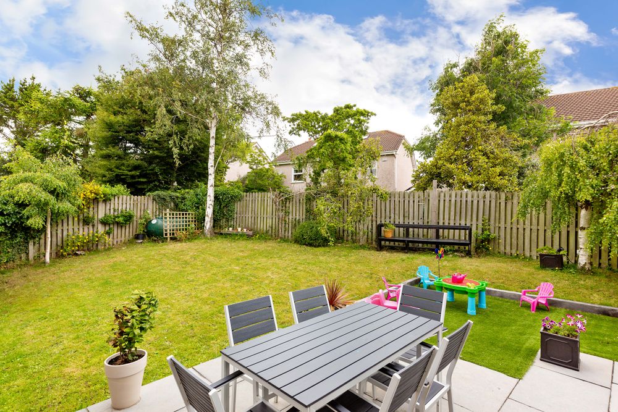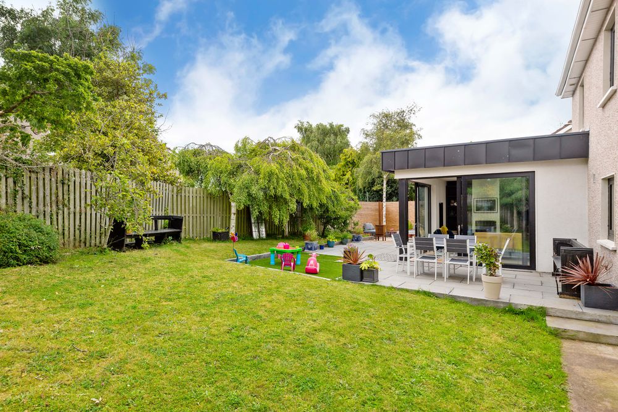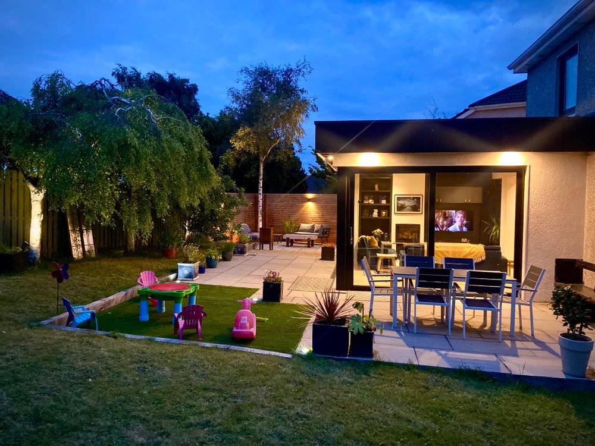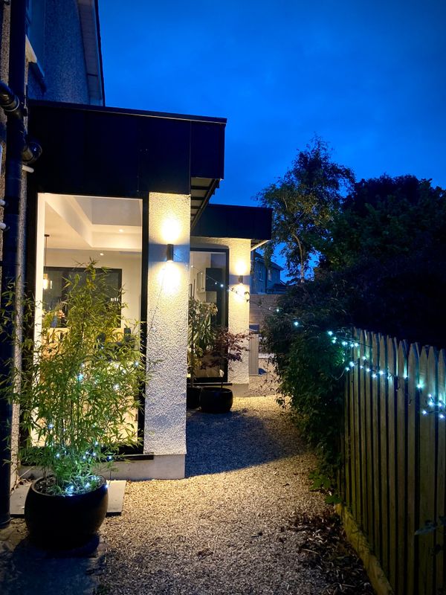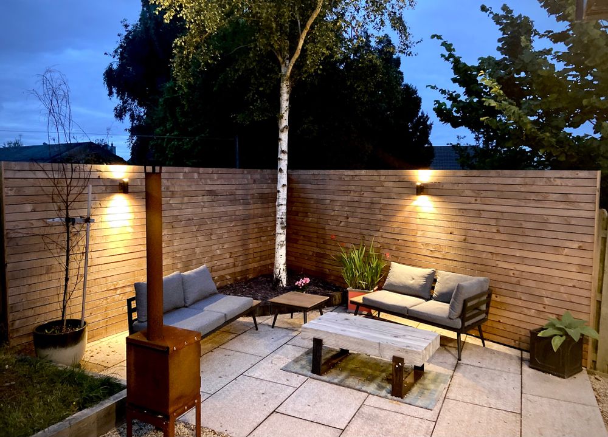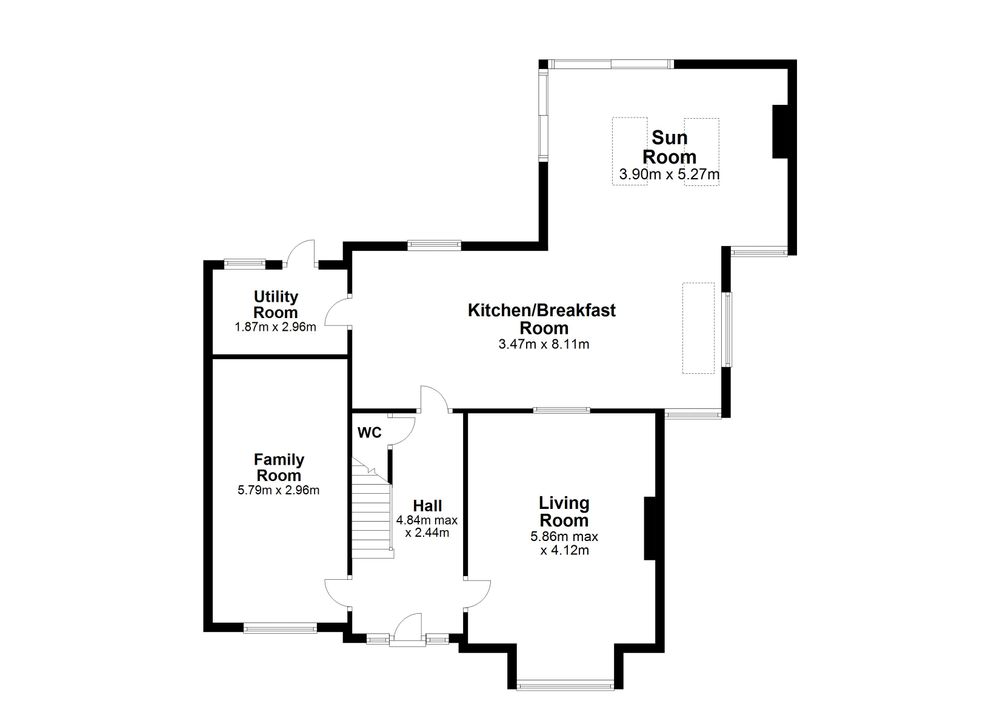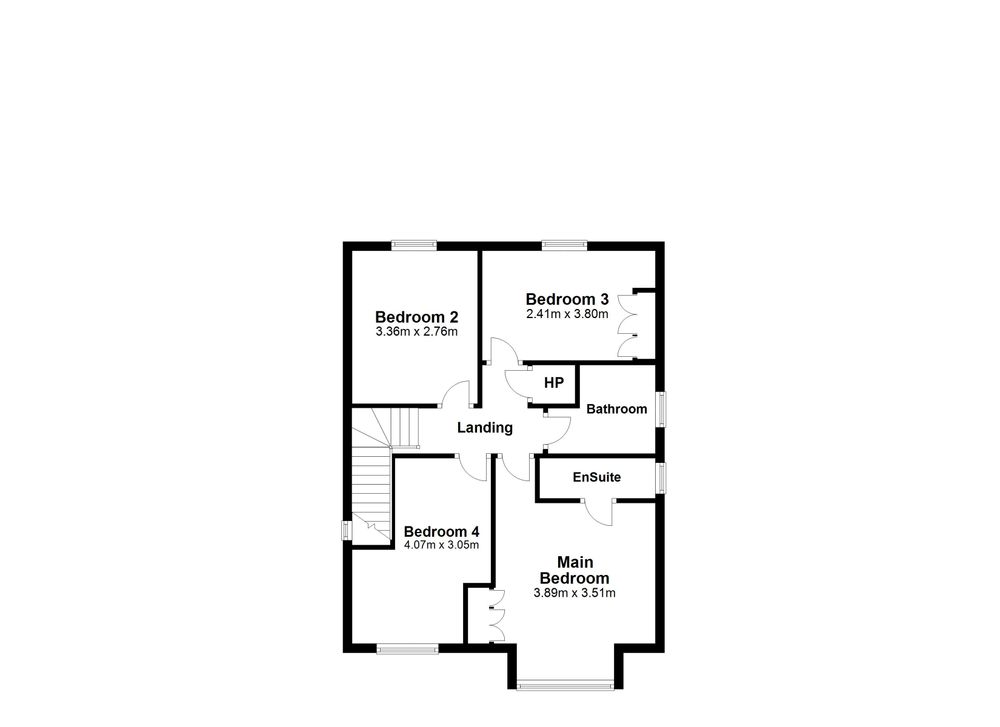66 Marlton Demesne, Marlton Road, Wicklow Town, Co. Wicklow, A67 DW65

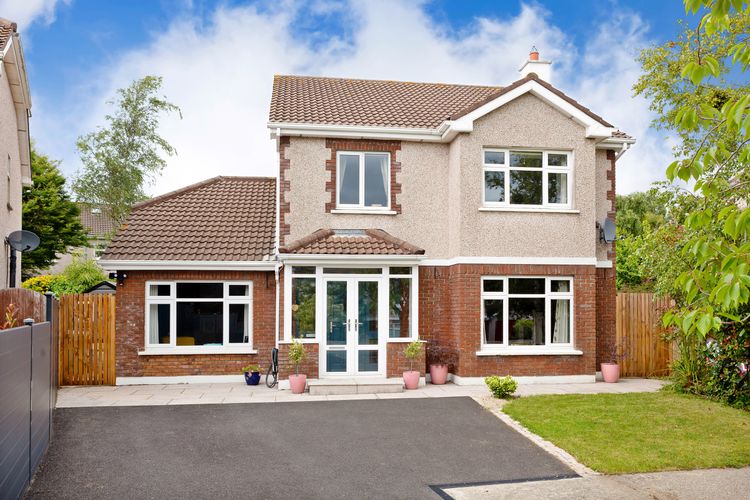
Floor Area
1819 Sq.ft / 169 Sq.mBed(s)
4Bathroom(s)
3BER Number
105643514Details
Forkin Property are proud to present 66 Marlton Demesne to the open market. This superb family home is without question the finest example of a property of it's type in Wicklow Town. The current owners have fully upgraded the property internally and added a truly spectacular kitchen extension creating a space that one would not wish to leave. Coupled with 4/5 bedrooms and circa 169 sq.m of well thought out, spacious accommodation this property is sure to impress.
The house in entered through a glazed porch in to a spacious entrance hall with under stairs WC. On the left is the first lounge space that originally was the integral garage and could easily act as a ground floor bedroom. On the right hand side of the hall is the family living room with feature fireplace with wood-burning stove insert and bay window. The kitchen has been fully reconfigured and upgraded new cabinetry, breakfast bar , appliances, stone work surfaces and herringbone flooring. The kitchen extends out in to a beautiful new, light filled, dining area with floor to ceiling windows on one side and large roof light over the table. The sunroom make a fantastic living space with feature fireplace and surrounding bespoke cabinetry, large double sliding doors overlooking part of the patio and garden with two further roof lights over the seating area. To the other side of the kitchen is a full utility room with newly fitted cabinets and work surfaces. On the first floor is a good sized landing with hot-press. Off the landing is the full, fully upgraded family bathroom and 4 double bedrooms with master en-suite shower room and built in wardrobe.
Located within a cul de sac of similar detached residences, no.66 is entered on to a driveway with parking for 2/3 cars. To the side is a lawn and mature planted boundary. The front external skirt of the house and front step has been paved in granite. Being a corner site, the property benefits from one of the largest gardens in the development with excellent side passages and a large back lawn. Off the kitchen and sunroom is a paved patio area that stretches to the far corner of the garden creating 3 seating and outdoor dining areas. Outdoor lights have been installed throughout the garden and patio creating an ambient outdoor entertaining area.
Marlton Park is a well established and highly sought after family orientated development. Conveniently located within walking distance of Wicklow town centre and all its services, amenities and facilities including supermarkets, shops, restaurants, bus stop, train station and many sports clubs and facilities. A host of creches, primary and secondary schools are located within walking distance.
To be fully appreciated, viewing is highly recommended!
Travelling south on the N11 from Dublin take the turn off for Rathnew and Wicklow. Upon entering Wicklow Town pass Tesco on the left and continue through the roundabout until you come to the Grand Hotel on your right. At the traffic light turn right on to the the Marlton Road. Continue for approximately 250 metres through the pedestrian crossing until you come to the entrance to the Marlton relief road. Take the the first turn right in to Marlton Demesne then take the next right and right again in to the first cul de sac. No.66 is located on the left hand side. A Forkin Property 'For Sale' sign stands in the front garden.
Accommodation
Entrance Hall (8.01 x 15.88 ft) (2.44 x 4.84 m)
Living Room (13.52 x 19.23 ft) (4.12 x 5.86 m)
Family Room (9.71 x 19.00 ft) (2.96 x 5.79 m)
Kitchen / Breakfast Area (26.61 x 11.38 ft) (8.11 x 3.47 m)
Utility Room (9.71 x 6.14 ft) (2.96 x 1.87 m)
Sun Room (17.29 x 12.80 ft) (5.27 x 3.90 m)
Master Bedroom (11.52 x 12.76 ft) (3.51 x 3.89 m)
Bedroom 2 (9.06 x 11.02 ft) (2.76 x 3.36 m)
Bedroom 3 (12.47 x 7.91 ft) (3.80 x 2.41 m)
Bedroom 4 (10.01 x 13.35 ft) (3.05 x 4.07 m)
Features
- Exquisite, fully renovated and extended family home
- Corner site with large gardens
- High quality fixtures and fittings throughout
- Architect designed sunroom and kitchen extension
- Superb outdoor entertaining areas
- 3 separate living room areas
- Newly fitted kitchen and appliances
- Wood-burning stoves in both the main living room and sunroom
- High quality, energy efficient windows throughout
- Oil fired central heating
- Ample room to extend to the side and rear
Neighbourhood
66 Marlton Demesne, Marlton Road, Wicklow Town, Co. Wicklow, A67 DW65, Ireland
Matt Forkin
