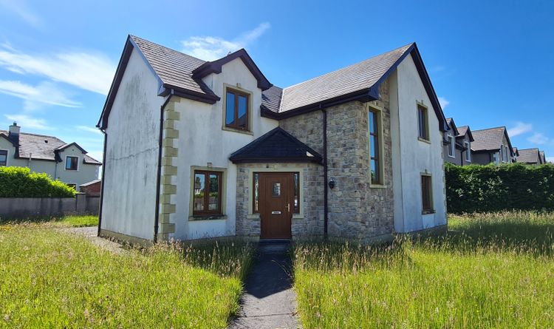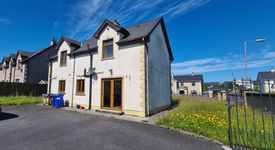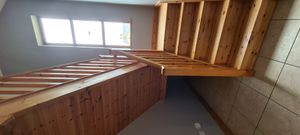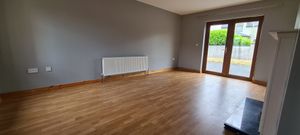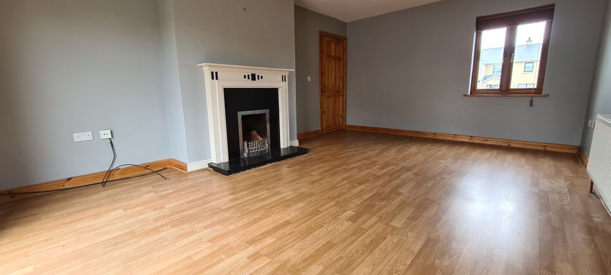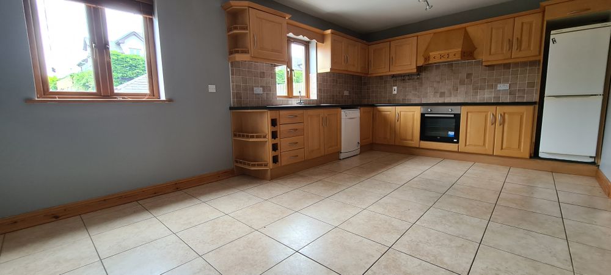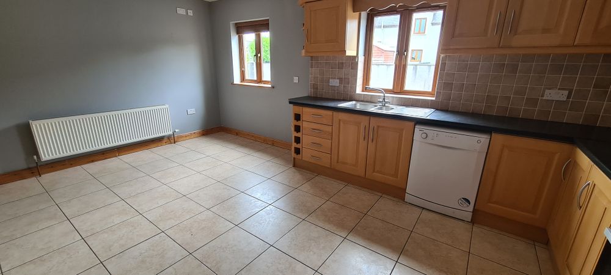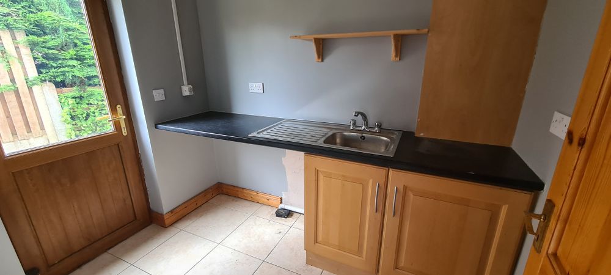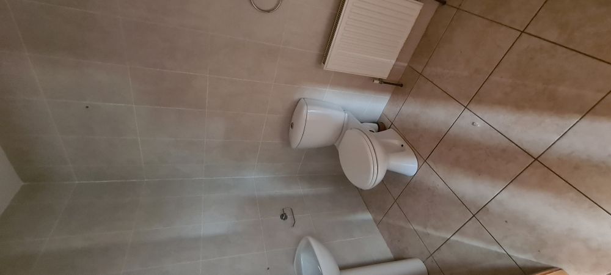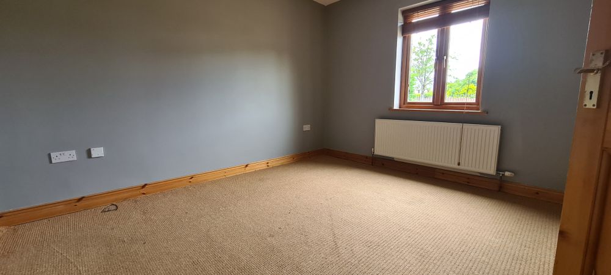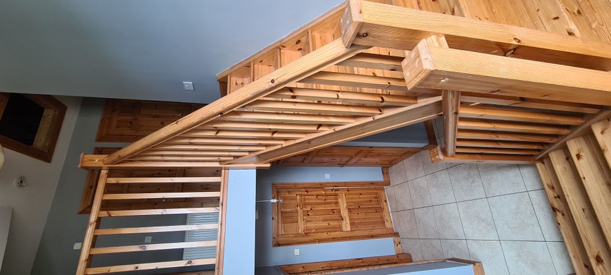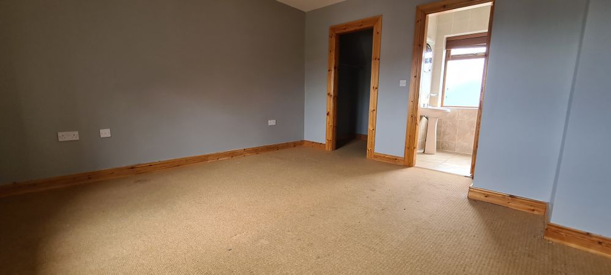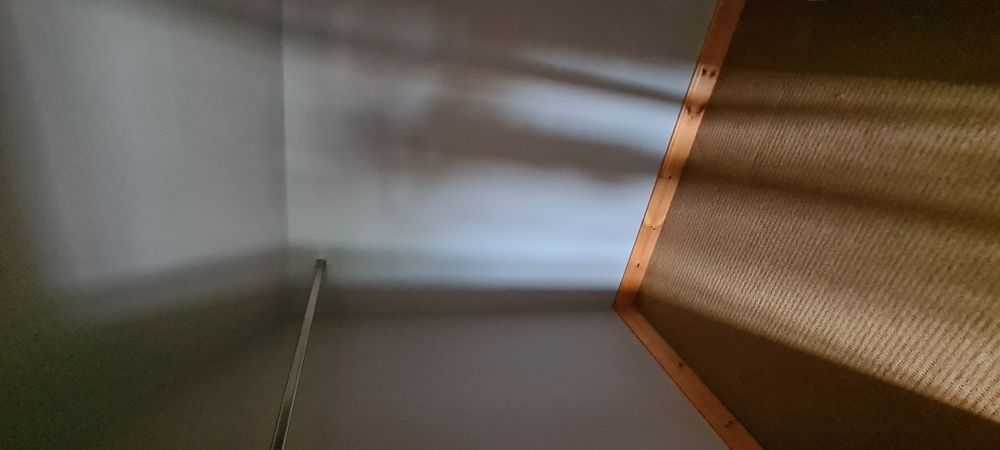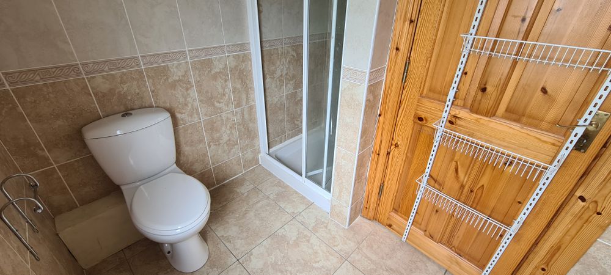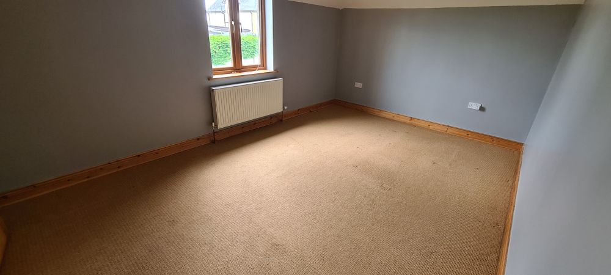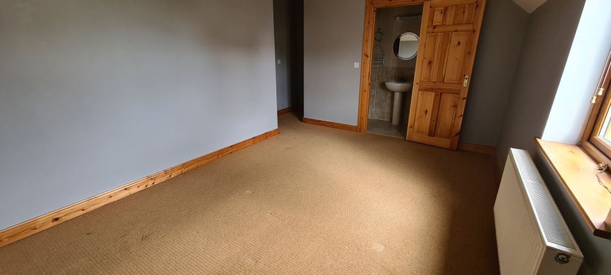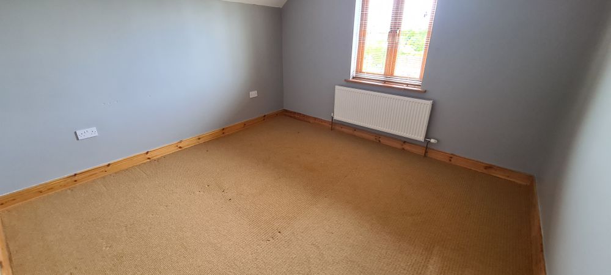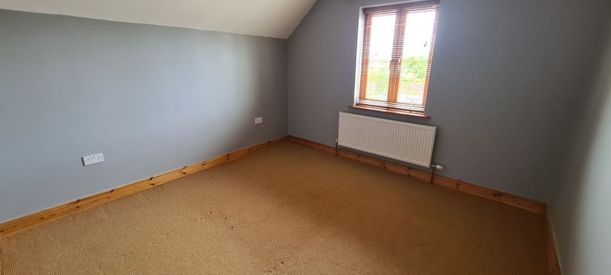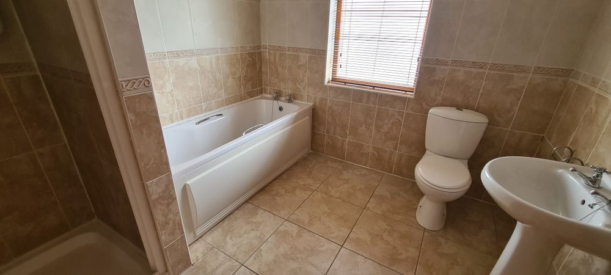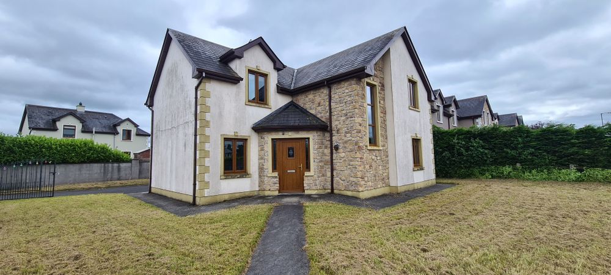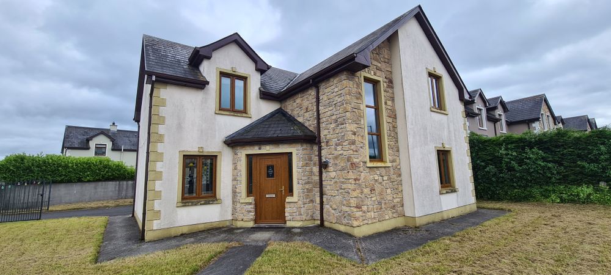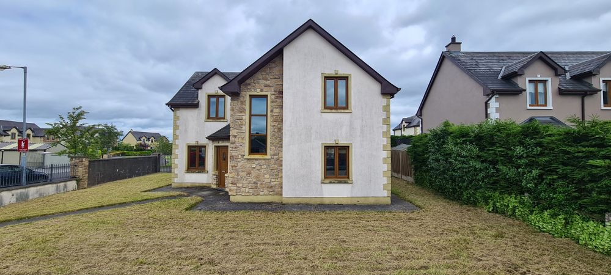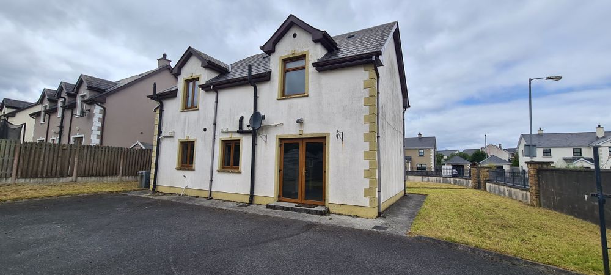5 Ard Na Si, Carrick-On-Shannon, Co. Leitrim, N41 K8F1

Details
4 bedroom, 3 bathroom house located in the popular Attirory area of Carrick on Shannon. This property comes to the market on a large corner site. It is in a prime location within walking distance of all the amenities of Carrick on Shannon. The nature of its site gives ample scope to extend and enhance the property. The entrance porch leads to a light filled entrance hall which has a gallery type ceiling and large vertical window. The sitting room runs from the front to the back of the house and has an open fire and double door leading to the rear of the property. The spacious kitchen/dining room is at the rear and leads to a utility room with fitted units and sink. There is a ground floor bedroom with a wc adjacent. At first floor level there are 3 bed rooms and the family bathroom. Two of the bedrooms are en-suite, the main bed bedroom also has the benefit of a walk in wardrobe. The family bathroom has ample room and has a bath and a separate shower
N41 K8F1
Accommodation
Entrance Porch (4.83 x 5.39 ft) (1.47 x 1.64 m)
Tiled floor, radiator, uPVC front door.
Entrance Hall (6.51 x 7.84 ft) (1.98 x 2.39 m)
Tiled floor, timber stairs, power points, phone point.
Sitting Room (12.85 x 18.21 ft) (3.92 x 5.55 m)
Laminate flooring, radiator, power points, phone point, tv point, double doors to rear, timber fireplace with granite inset and hearth.
Kitchen/Dining Area (11.64 x 18.27 ft) (3.55 x 5.57 m)
Fitted kitchen, tiled splash back, radiator, power, tv point, phone point, tiled floor.
Utility Room (6.06 x 8.03 ft) (1.85 x 2.45 m)
Tiled floor, fitted units with sink and drainer, power points.
WC (4.50 x 5.98 ft) (1.37 x 1.82 m)
Tiled floor, fully tiled walls, wc, whb, radiator, extractor fan
Bedroom 1 (11.65 x 11.98 ft) (3.55 x 3.65 m)
Carpeted, power, phone point, tv.
Landing (6.45 x 6.56 ft) (1.97 x 2.00 m)
Carpeted, radiator, power points, hot-press
Master Bedroom (12.82 x 12.88 ft) (3.91 x 3.93 m)
Carpeted, radiator, power points, tv point, phone point, en-suite bathroom, walk in wardrobe.
En-suite (5.17 x 7.13 ft) (1.58 x 2.17 m)
Fully tiled walls, tiled floor, wc, whb, power shower, radiator, shaving light with socket.
Bedroom 3 (10.18 x 15.13 ft) (3.10 x 4.61 m)
Carpeted, radiator, power points, tv point, en-suite bathroom.
En-suite (2.80 x 9.83 ft) (0.85 x 3.00 m)
Fully tiled walls, tiled floor, wc, whb, power shower, radiator, shaving light with socket.
Bedroom 4 (11.21 x 11.46 ft) (3.42 x 3.49 m)
Carpeted, radiator, power points, tv point
Bathroom (7.83 x 8.41 ft) (2.39 x 2.56 m)
Fully tiled walls, tiled floor, wc, whb, bath, separate shower with electric shower, radiator, shaving light with socket.
Features
Neighbourhood
5 Ard Na Si, Carrick-On-Shannon, Co. Leitrim, N41 K8F1, Ireland
Ronnie Clarke



