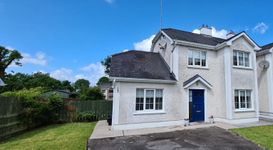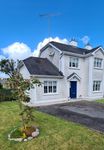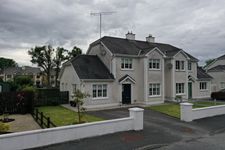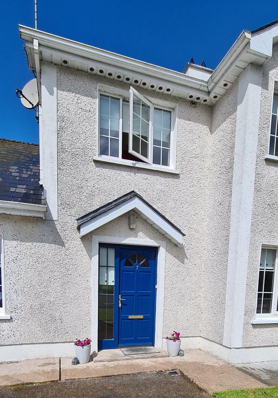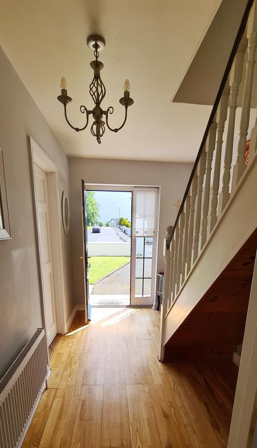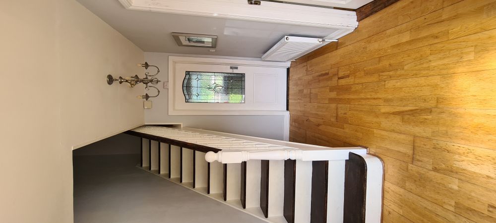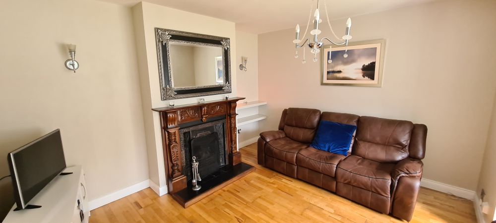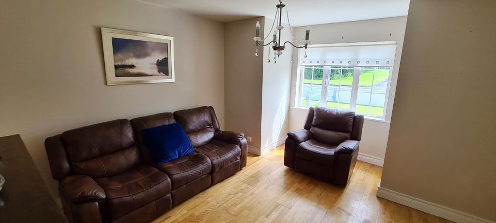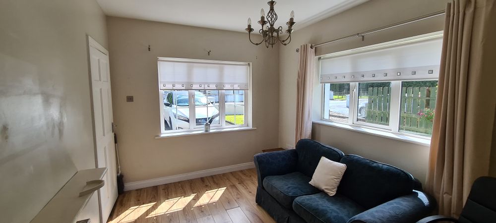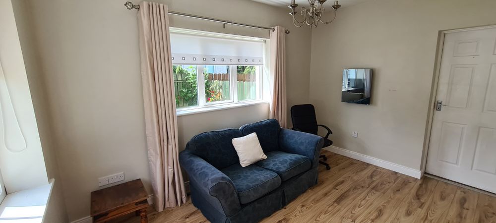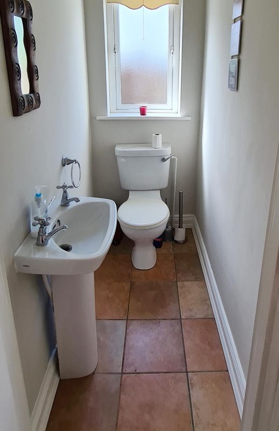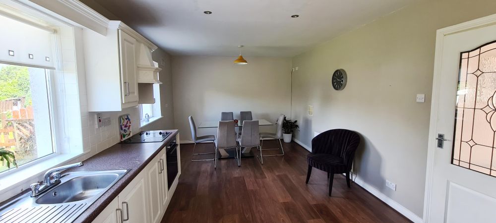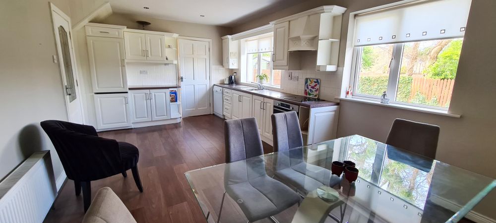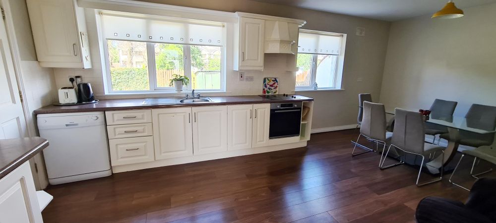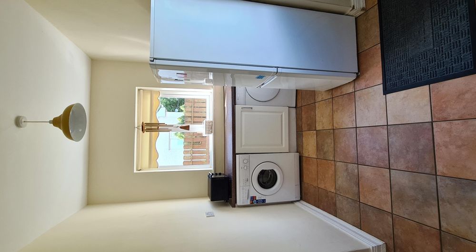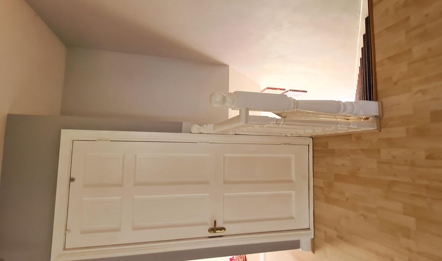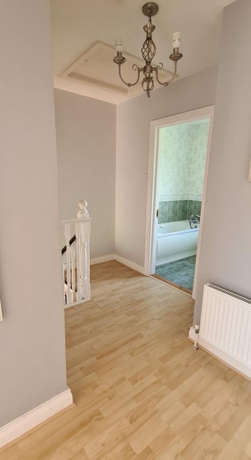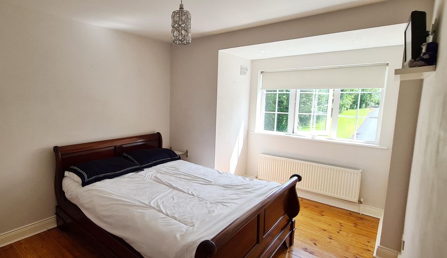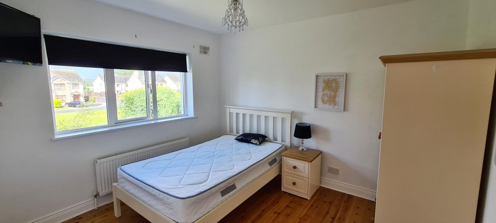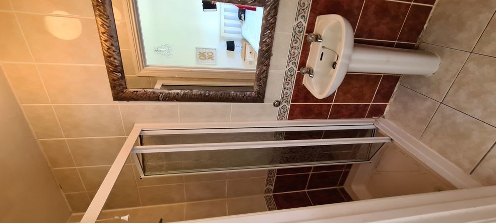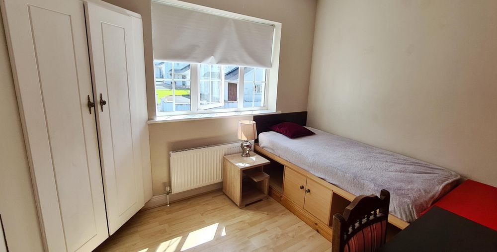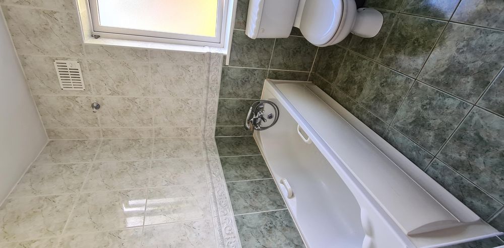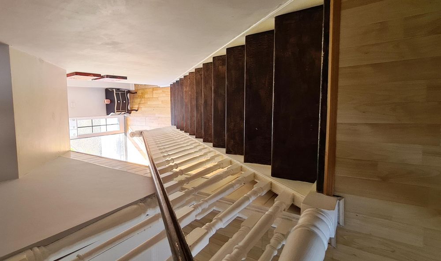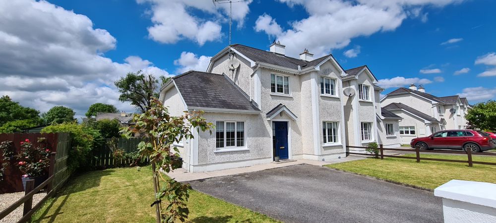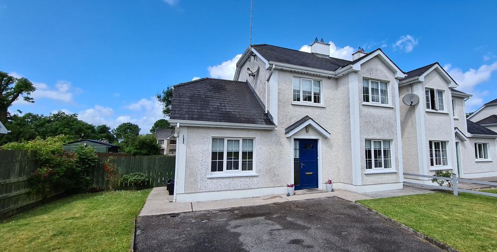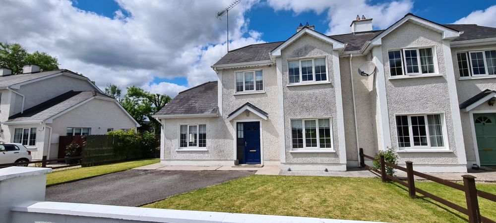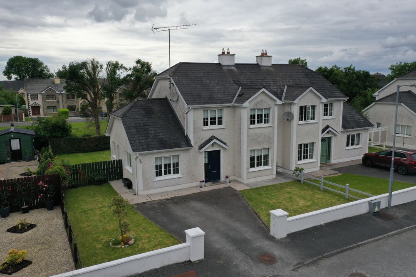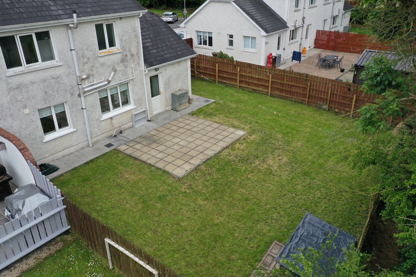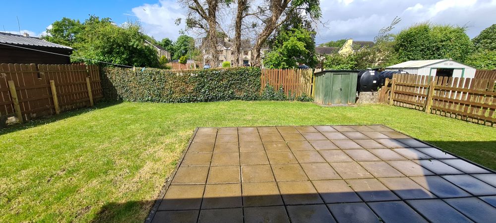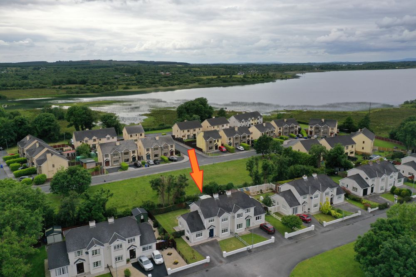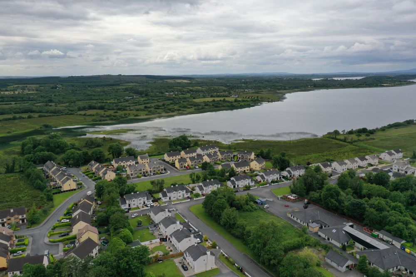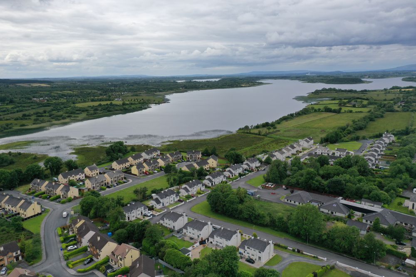7 Shannon View, Roosky, Carrick-On-Shannon, Co. Leitrim, N41 N622

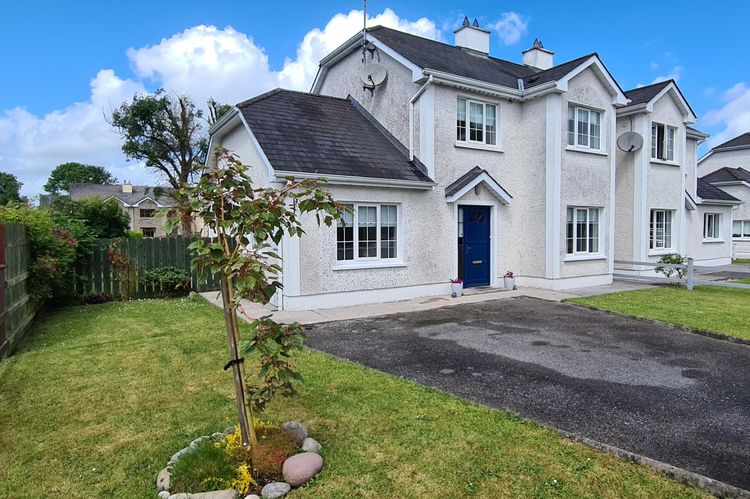
Bed(s)
3Bathroom(s)
3BER Number
106846058Energy PI
223.94Details
3/4 bedroom semi detached house with rear garden located in the waterside village of Rooskey
Located in the waterside village of Rooskey which is on the Shannon is this semi detached two storey house in the popular Shannon View estate. This property is accessed off the road past the Nursing Home . This house is very well laid out with sitting room to the front, spacious kitchen and dining area at the rear leading to a separate utility and a downstairs wc. The kitchen is very bright and has two windows looking out onto a back garden that is not overlooked. There is a patio area at the rear and a garden and a side entrance. The property also has an extra room downstairs that could be used for a variety of uses including playroom, office or a downstairs bedroom. There is a door leading off this room which leads you to both utility and downstairs wc.. There is a parking area at the front of the property and it is within easy walking distance of the village and its amenities including school, church, shops etc. This property is ready for its new owners and would suit first time buyers or anyone looking to move to a quiet country village. Rooskey is a waterside village on the River Shannon and is also close to Dromod Village with its mainline Railway Station servicing the Dublin/Sligo Line. It is located a few mins drive from the N4 and Longford and Carrick on Shannon are a short drive away. Contact Celia in REA Brady to viewi this great property to appreciate all it has to offer its new owners!
N41N622
Located in the village close to all amenities
Accommodation
Entrance Hall (6.76 x 12.14 ft) (2.06 x 3.70 m)
Spacious entrance hallway with laminated flooring, stairs to first floor, door leading through to sitting room, separate door to kitchen, power points and phone point.
Sitting Room (12.93 x 14.76 ft) (3.94 x 4.50 m)
Sitting room to the front of the house with wooden flooring, bay window to front, open fireplace with decorative tiling and wooden surround, wall lights, power points, tv point, radiator.
Kitchen/Dining Area (11.22 x 20.24 ft) (3.42 x 6.17 m)
Spacious and bright kitchen and dining area at the rear of the house with two windows overlooking the rear garden, laminated flooring, white fitted kitchen with ample storage space, single drainer sink, dishwasher, electric hob and oven, spotlights, door leading through to utility room.
Utility Room (9.71 x 10.04 ft) (2.96 x 3.06 m)
Utility room with tiled flooring, storage units, window, rear door to back patio and garden area, radiator, power points.
Office/Playroom (9.55 x 12.86 ft) (2.91 x 3.92 m)
Downstairs room which is at the front of the house that could be used for a variety of uses incuding playroom, office or downstairs bedroom, 2 no. windows, radiator, door from hallway, door also leading out to back utility and downstairs wc at rear.
Downstairs WC (2.92 x 5.77 ft) (0.89 x 1.76 m)
Downstairs wc with whb, window, tiled flooring.
Bedroom 1 (9.91 x 11.25 ft) (3.02 x 3.43 m)
Double bedroom at the rear of house with window to rear garden, wooden flooring, radiator, power points, tv point.
Bathroom (6.04 x 6.73 ft) (1.84 x 2.05 m)
Bathroom with bath and shower attachment, fully tiled, window, mirror, shaver light, wc, whb and radiator.
Bedroom 2 (8.04 x 9.78 ft) (2.45 x 2.98 m)
Bedroom at front of house with laminated flooring, window to front, radiator, power points, wardrobe and storage space under bed.
Bedroom 3 (9.88 x 15.22 ft) (3.01 x 4.64 m)
Double bedroom to front of house with built in wardrobe, power points, wooden floorings, radiator, bright and spacious room.
Landing
Landing with laminated flooring, access to attic, Airing cupboard.
Features
Neighbourhood
7 Shannon View, Roosky, Carrick-On-Shannon, Co. Leitrim, N41 N622, Ireland
Celia Donohue



