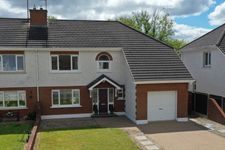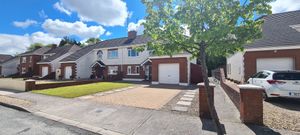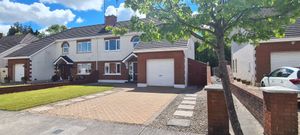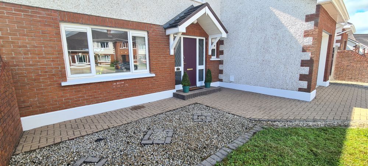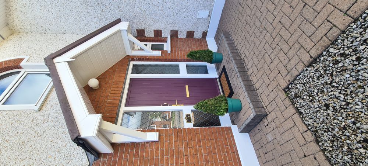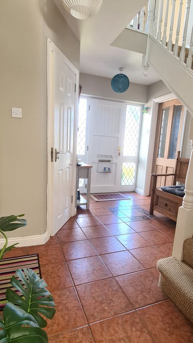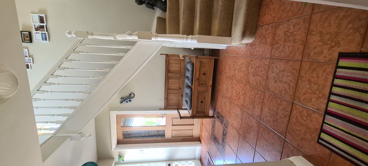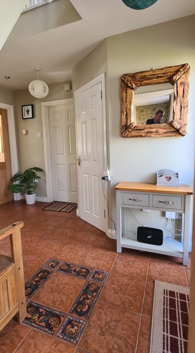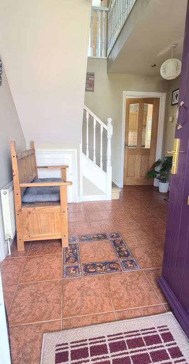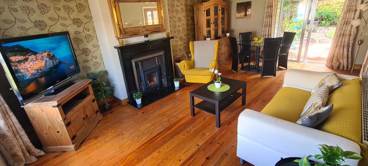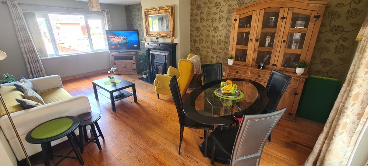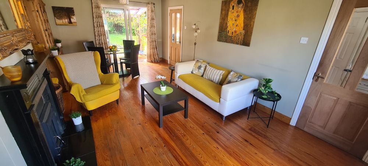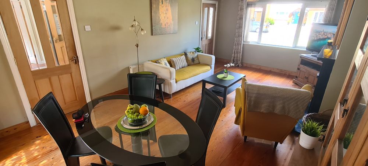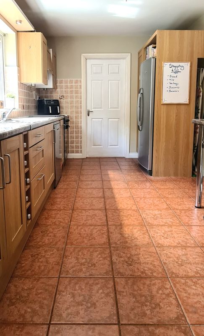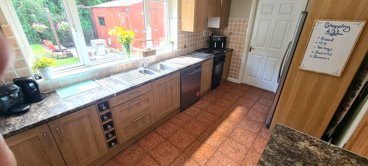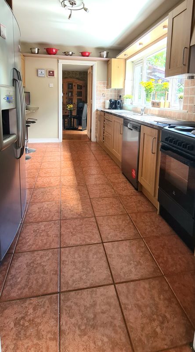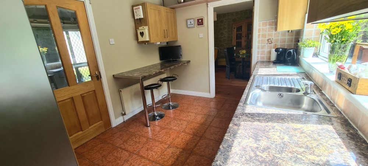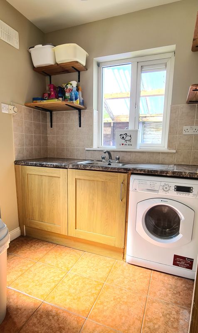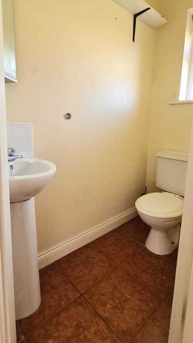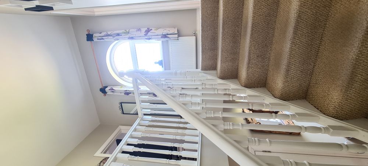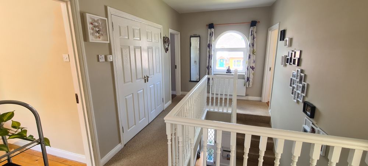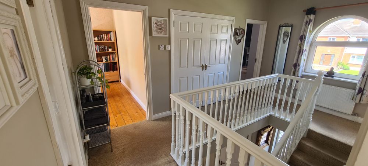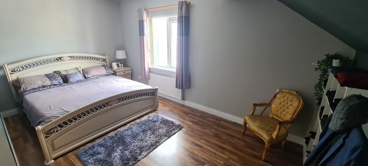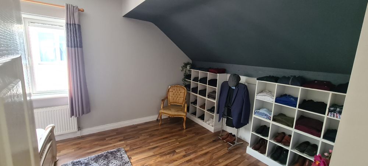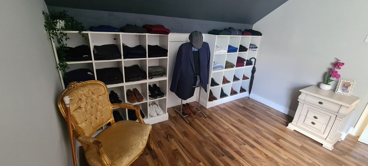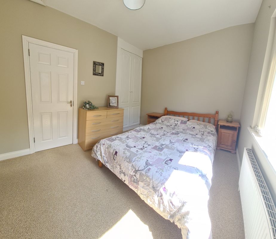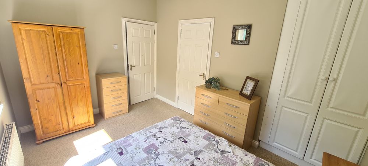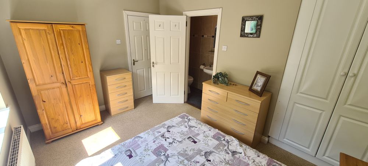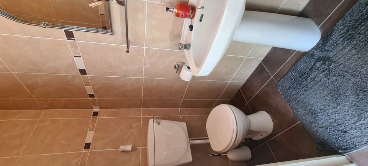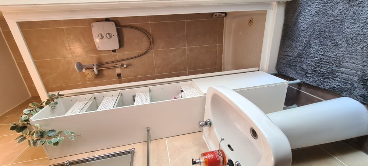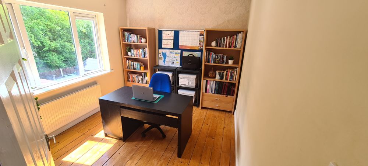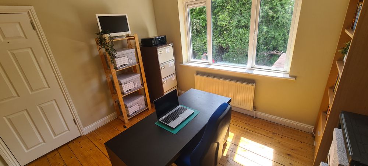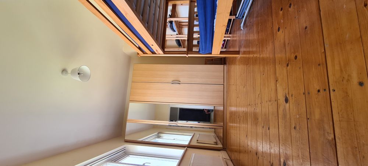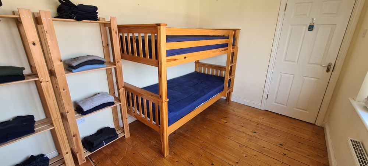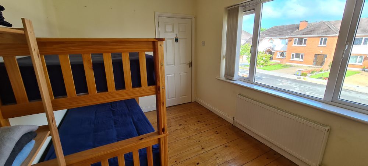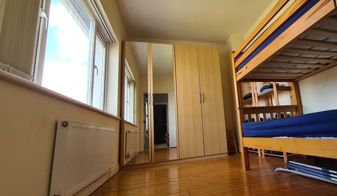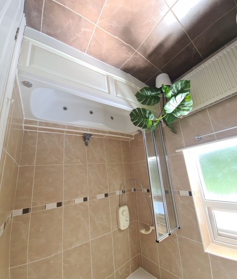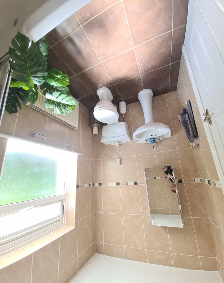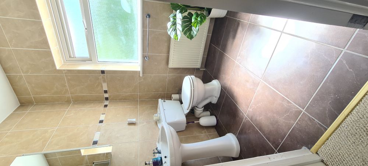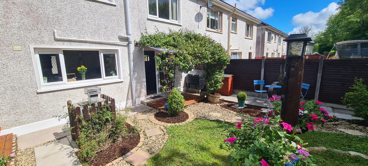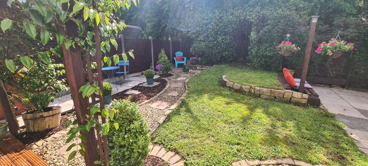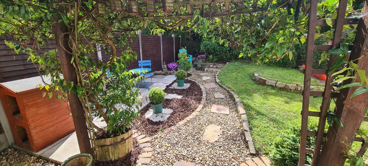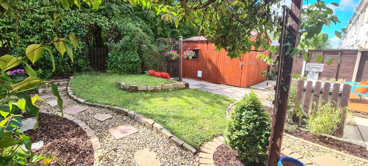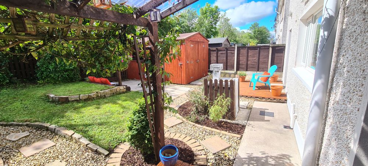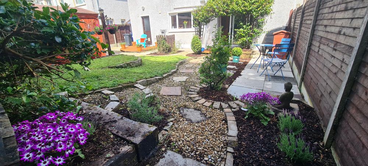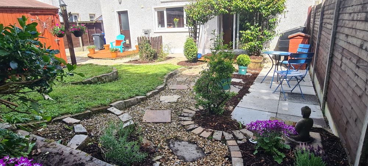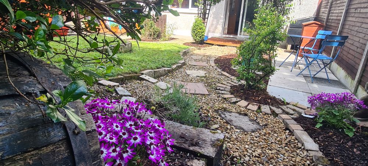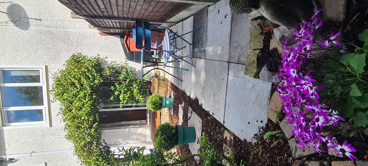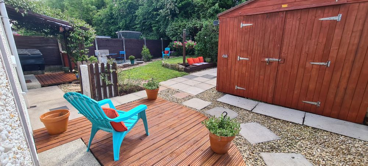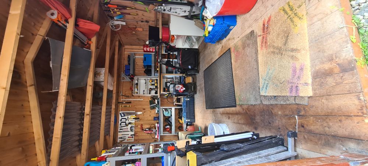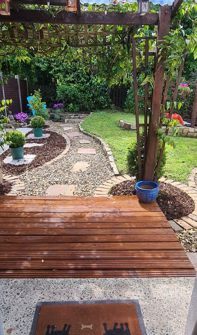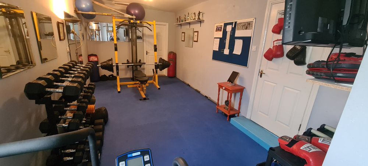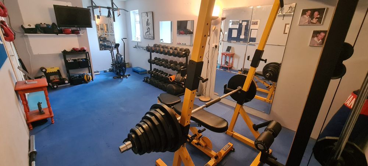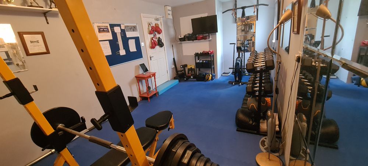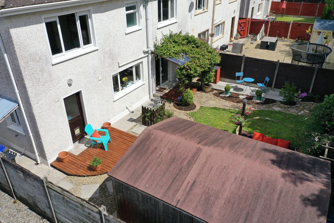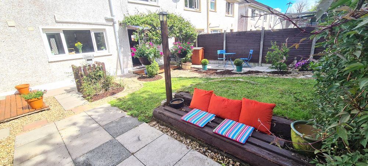15 Glenpatrick, Cortober, Carrick-On-Shannon, Co. Roscommon, N41 PN72

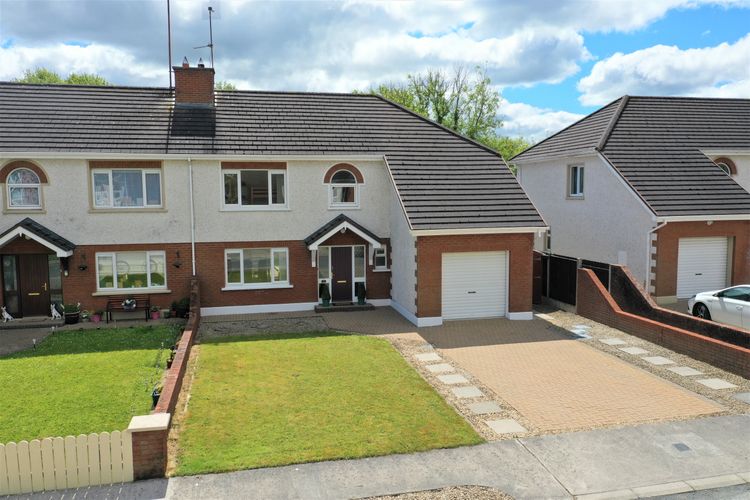
Bed(s)
4Bathroom(s)
2Details
New to the market is this wonderful, very spacious , and very well laid out 4 bedroom, 2 bathroom semi detached house in the highly sought after Glenpatrick Estate, in Carrick on Shannon. The beautiful finished interior is complete with an integral garage/gym and a standalone shed to the rear as well as a private manicured tranquil garden. The house is conveniently located to the train station, and close to all amenities including shops, schools and childcare. Downstairs there is a modern spacious sitting room to the front, combined with light dining area , door to a very modern kitchen at the rear, large utility area and separate WC. On the first floor you have a spacious bright landing, master bedroom with ensuite shower room, 3 further double bedrooms, family bathroom, and large shelved hot press. To the front their is a paved parking area tastefully complete with a pebbled footpath either side, leading to the gated side entrance. The property is a short walk to the bustling town center and all it has to offer. Lough Key Forest Park is a short drive for all those who like their out door activities or take a leisurely walk in the park.
N41 PN72
Accommodation
Entrance Hall (9.67 x 12.14 ft) (2.95 x 3.70 m)
Tiled flooring, radiator, pendant lighting
Living/Dining Area (12.46 x 21.15 ft) (3.80 x 6.45 m)
Timber flooring, window to front elevation with blind, radiator, built in stove, 2 pendant lights, power points, tv point, patio door to rear.
Kitchen (9.04 x 13.97 ft) (2.76 x 4.26 m)
Tiled flooring, tiled splashback, dishwasher, electric oven, hon & extractor fan, stand alone American style fridge, breakfast counter, window to rear elevation, radiator, power points, tv point, pendant lighting, under counter water filter/softener.
Utility Room (5.77 x 6.38 ft) (1.76 x 1.95 m)
Window to side elevation, sink unit, washing machine & dryer, under counter built in cupboards, shelving to walls, tiled floor, radiator, tiled splash back, power points, door to rear garden.
WC (2.85 x 5.47 ft) (0.87 x 1.67 m)
wc, whb, bathroom cabinet, tiled flooring, window.
Master Bedroom (9.09 x 12.82 ft) (2.77 x 3.91 m)
Carpeted, window to rear elevation with blind, radiator, pendant light, built in wardrobe, power points, en-suite bathroom.
En-suite (2.82 x 8.82 ft) (0.86 x 2.69 m)
Tiled floor, fully tiled walls, walk in electric Triton Shower, wc, whb, glass mirror & shelf, globe light, extractor fan.
Bedroom 2 (10.49 x 16.86 ft) (3.20 x 5.14 m)
Laminate flooring, radiator, window to side elevation with curtains and poles, decorative lights, power points, wooden shelving.
Bedroom 3 (8.36 x 12.81 ft) (2.55 x 3.90 m)
Window to front elevation and blinds, radiator, wooden flooring, pendant light, stand alone wardrobe, power points.
Bedroom 4 (9.81 x 11.52 ft) (2.99 x 3.51 m)
Radiator, window to rear elevation, wooden flooring, pendant light, power points.
Family Bathroom (8.30 x 8.32 ft) (2.53 x 2.54 m)
Fully tiled walls & floors, radiator, window to rear elevation, jacuzzi bath with overhead electric shower and bath screen, bathroom cabinet, wc, whb, globe light.
Landing (8.34 x 15.17 ft) (2.54 x 4.62 m)
Carpet to stair and landing, window to front elevation, radiator, pendant lighting, power point, large fully shelved hot press
Garage (10.42 x 21.96 ft) (3.18 x 6.69 m)
Up and over door, lights, power points
Features
- UPVC window and doors
- Oil Centrally Heated
- Insert stove
- Shed
- Manicured Garden
- Outside water hose
- Side Access
Neighbourhood
15 Glenpatrick, Cortober, Carrick-On-Shannon, Co. Roscommon, N41 PN72, Ireland
Mary Hennigan Lawson



