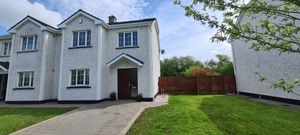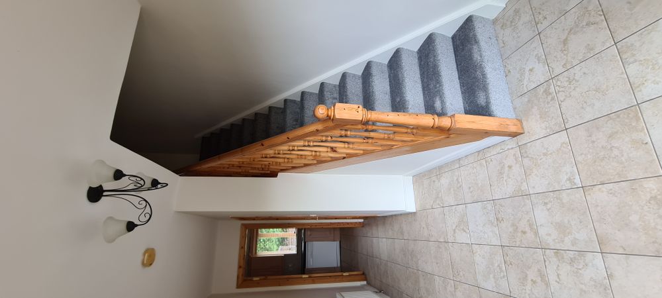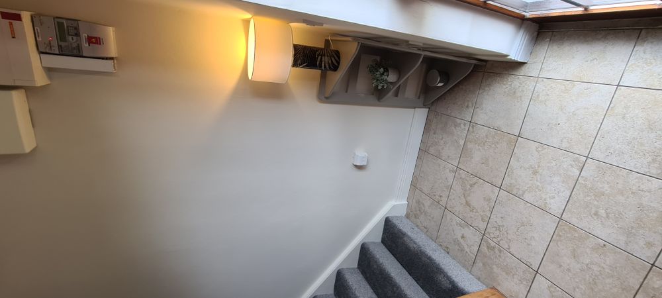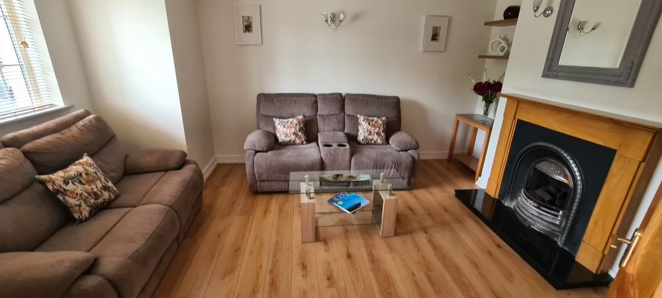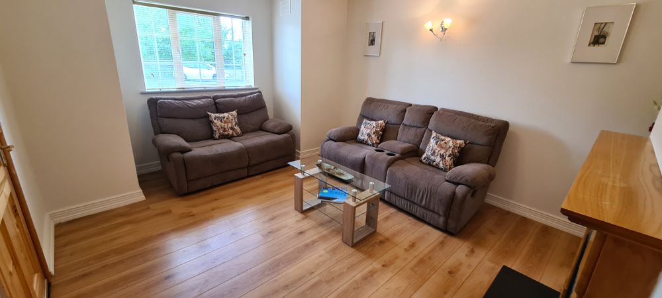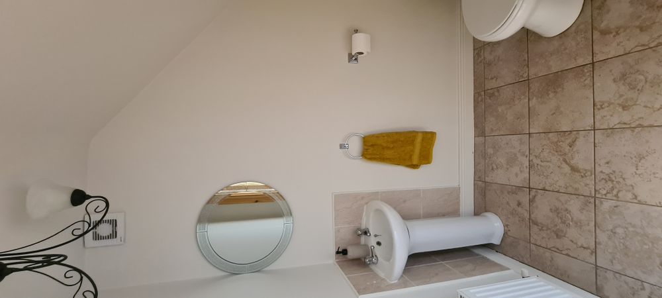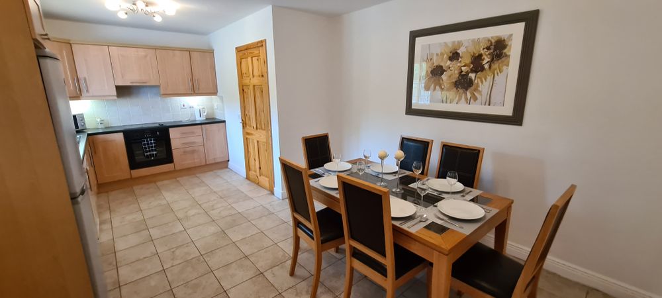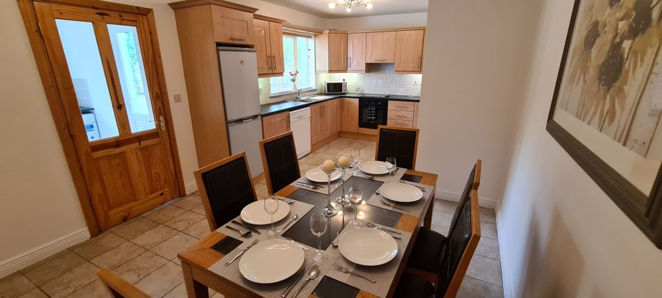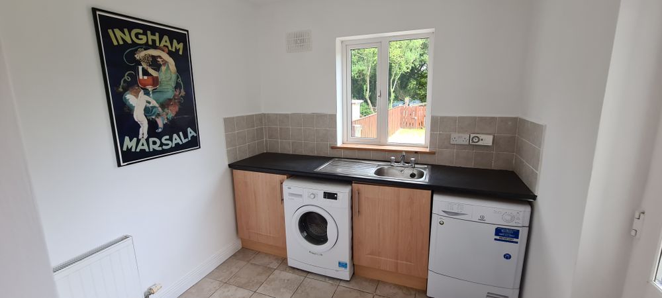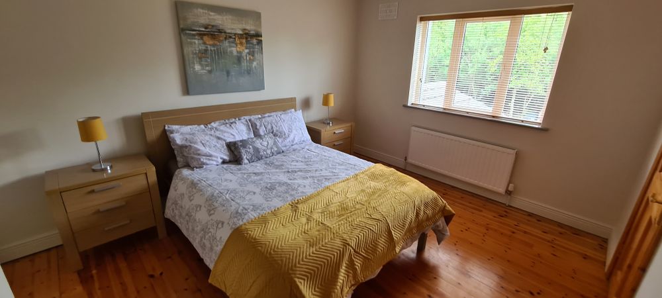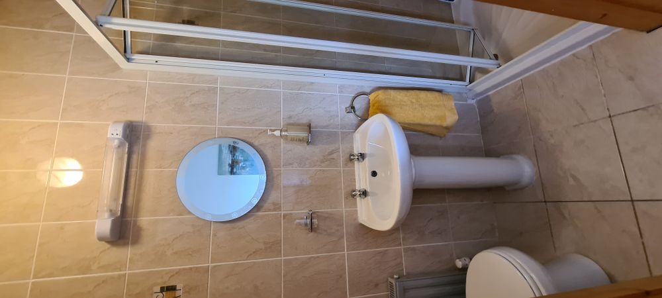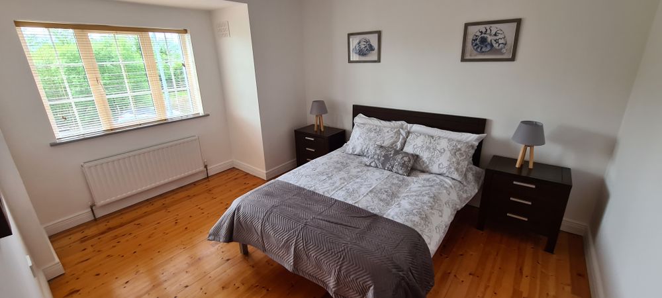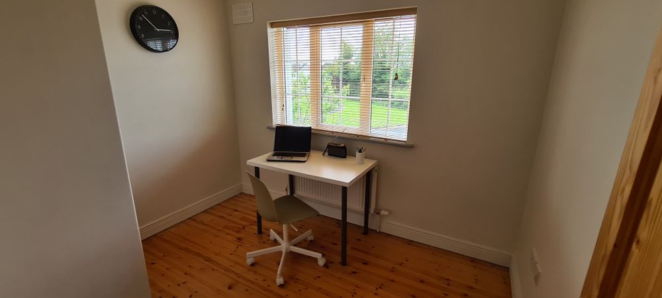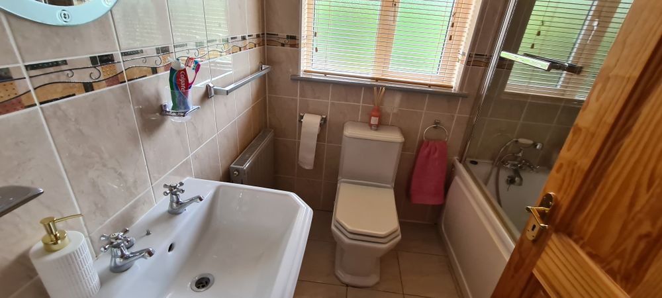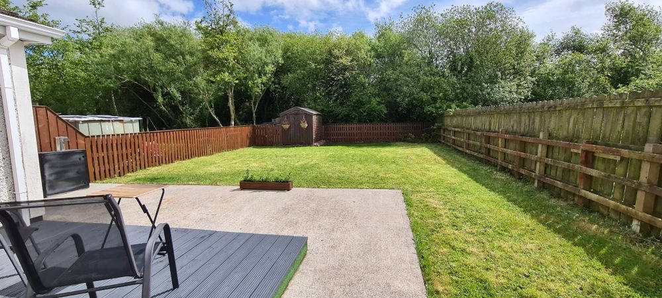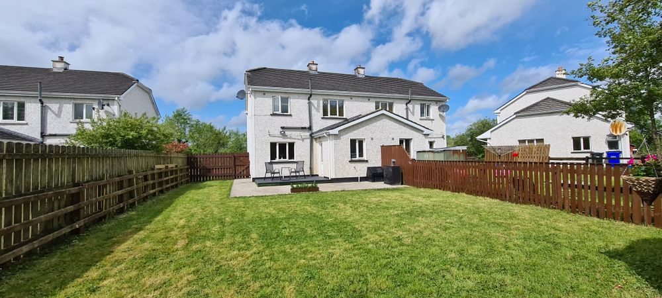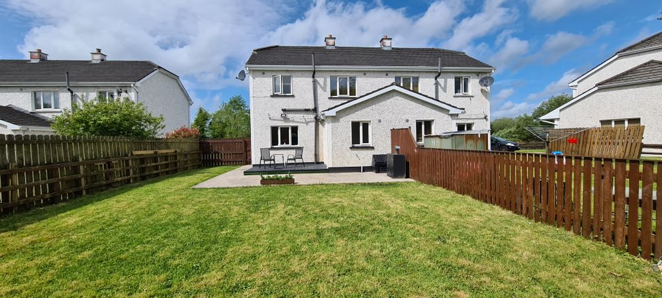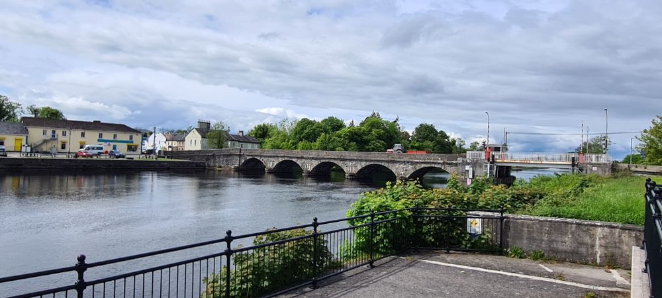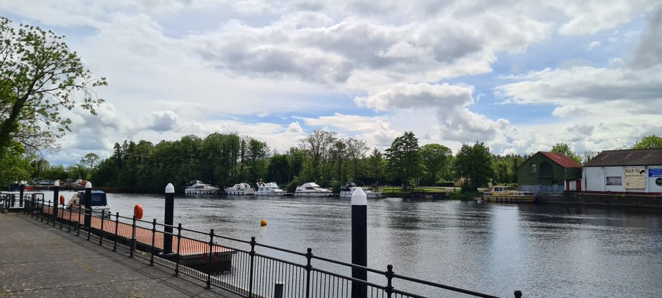19 River Walk, Roosky, Carrick-On-Shannon, Co. Leitrim, N41 RW61

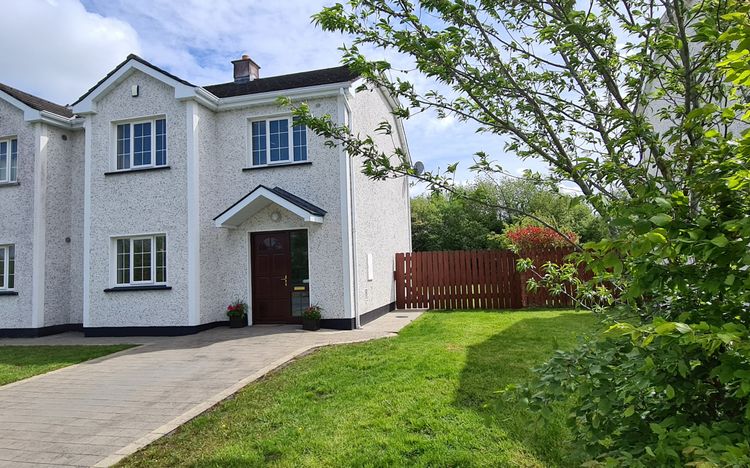
Floor Area
1100 Sq.ft / 102.19 Sq.mBed(s)
3Bathroom(s)
3BER Number
114886112Energy PI
183.08Details
3 bedroom 3 bath semi-detached house in the waterside village of Rooskey.
New to the market is this 3 bedroom semi detached house in pristine condition in the waterside village of Rooskey. Located within easy walking distance of all amenities including schools and shops this property is ready to move into. Newly decorated and newly carpeted this house has a living room to the front, kitchen and dining area to the rear with the added benefit of a separate utility room which has a back door leading to the patio and garden at rear. Lovely patio at rear and garden which is private and not overlooked. There is a parking area to the front and property looks out onto a communal green area. This house has a downstairs wc and upstairs are 3 bedrooms one of which has an ensuite and there is a family bathroom. Rooskey is a picturesque waterside village on the River Shannon close ot the N4 (Dublin/Sligo National Route) and within just a few mins drive there is a train station in nearby Dromod village. Contact REA Brady to organise a viewing of this home to appreciate all it has to offer new owners.
N41RW61
Close to the village
Accommodation
Entrance Hall (7.78 x 16.31 ft) (2.37 x 4.97 m)
Entrance hallway with tiled flooring, power points, radiator, carpeted stairs leading to first floor, downstairs wc, door through to sitting room on left and door leading straight to kitchen.
Living Room (12.20 x 15.39 ft) (3.72 x 4.69 m)
Living room with timber flooring, open fireplace with wooden surround, window to front garden, wall lights, radiator.
Downstairs Bathroom (3.94 x 6.23 ft) (1.20 x 1.90 m)
Downstairs wc with whb, tiled floor, radiator and mirror.
Kitchen/Dining Area (8.27 x 20.31 ft) (2.52 x 6.19 m)
Kithcen and dining area to rear of house with window over back garden, fitted units with lots of storage space, electric hob and oven, tiled floor and tiled over counter, power points, ceiling lights, dishwasher, door through to utility at rear of house.
Utility Room (8.56 x 8.63 ft) (2.61 x 2.63 m)
Utility at rear of house with storage units, tiled flooring and tiled over counter, plumbed for washing machine, rear door, window, power points.
Bedroom 1 (12.93 x 13.32 ft) (3.94 x 4.06 m)
Bedroom one at rear of house with timber floorings, window to garden, radiator, power points. Ensuite with wc, whb and shower, tully tiled ensuite, mirror and shaver light.
Bedroom 2 (7.58 x 9.68 ft) (2.31 x 2.95 m)
Bedroom 2 at front of house with timber flooring, window, radiator and power points.
Bedroom 3 (10.17 x 13.85 ft) (3.10 x 4.22 m)
Bedroom at front of house with timber floring, built in wardrobe, power points, radiator, window to front.
Bathroom (5.58 x 6.50 ft) (1.70 x 1.98 m)
Family bathroom which is fully tiled on floors and wall, whb, wc, bath with shower attachment, window, radiator, mirror and shaver light.
Features
- Private patio and rear garden.
- Parking to the front.
- Communal green area in the estate.
- Close to the village
Neighbourhood
19 River Walk, Roosky, Carrick-On-Shannon, Co. Leitrim, N41 RW61, Ireland
Celia Donohue



