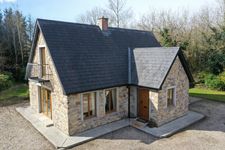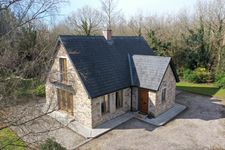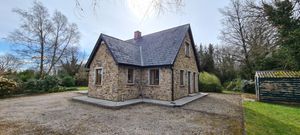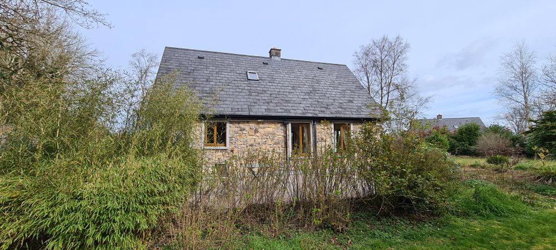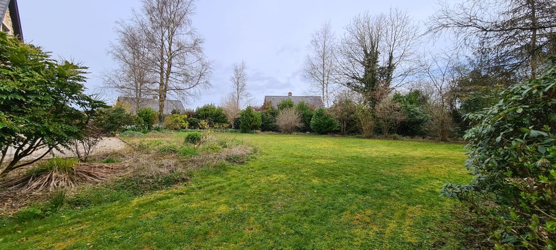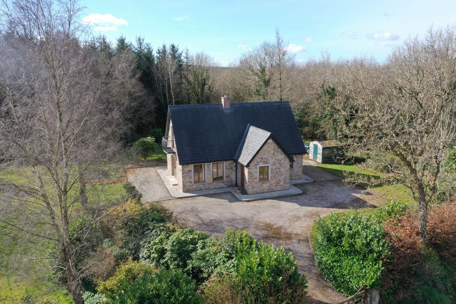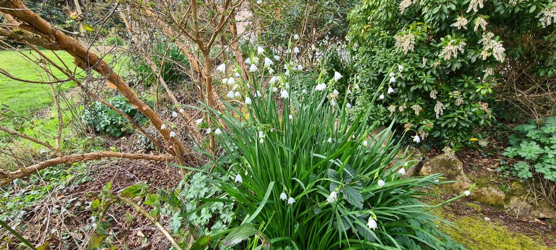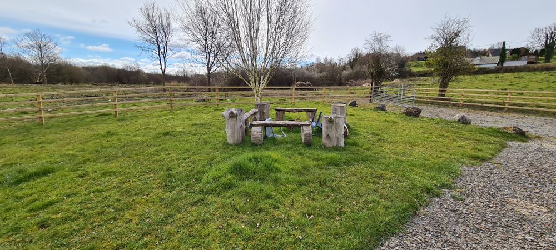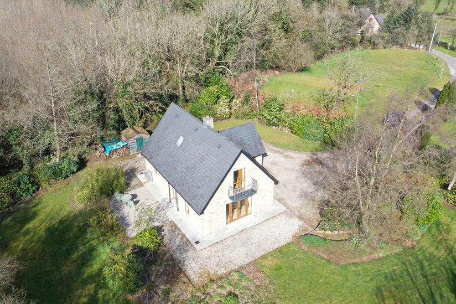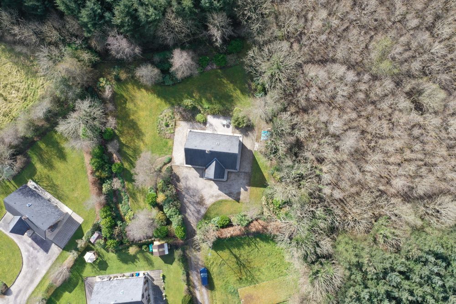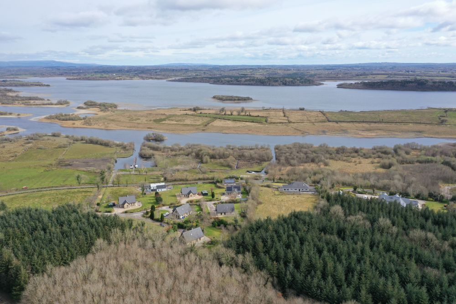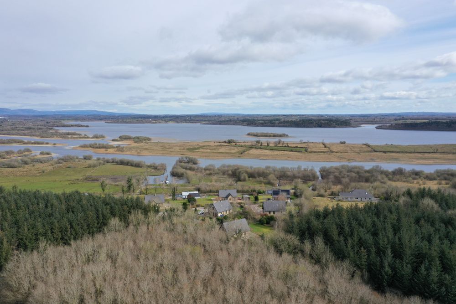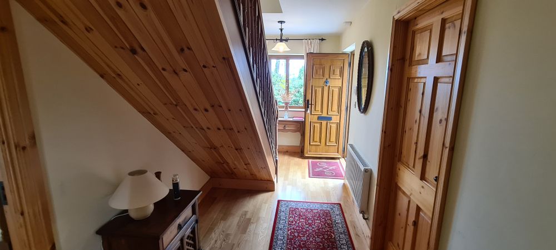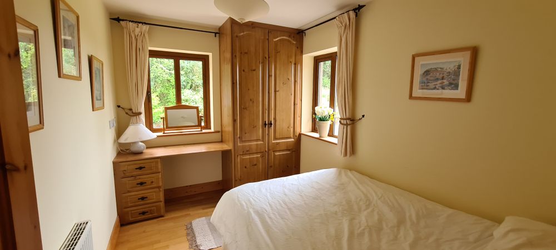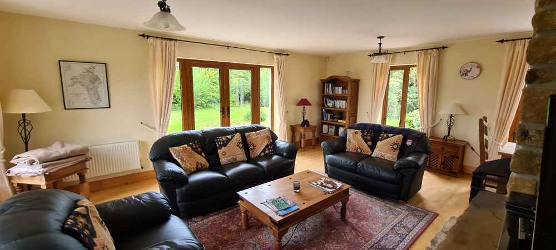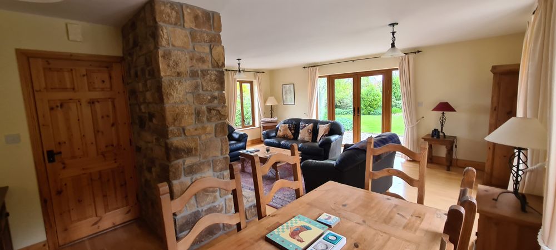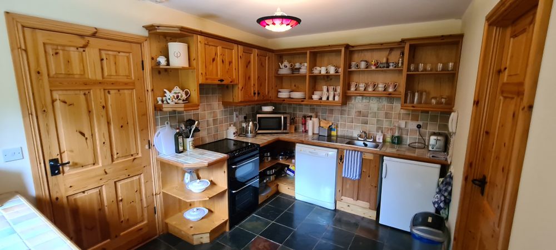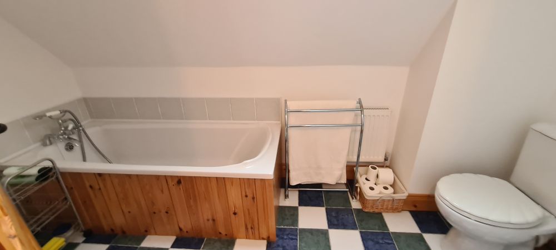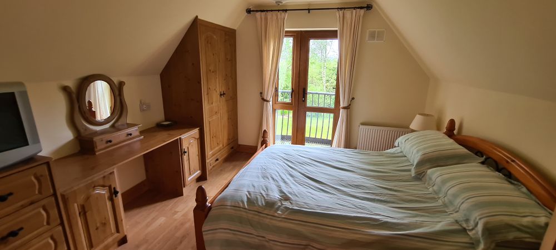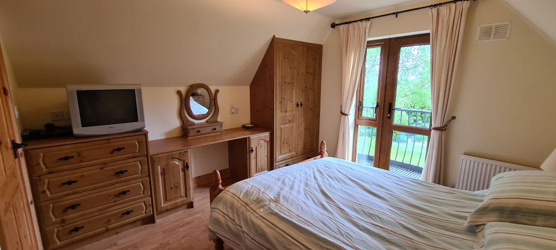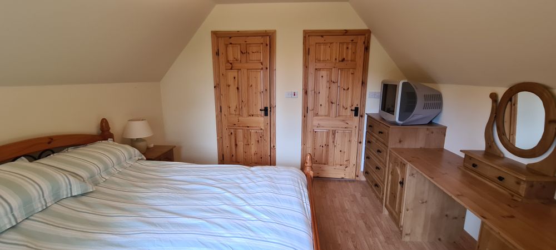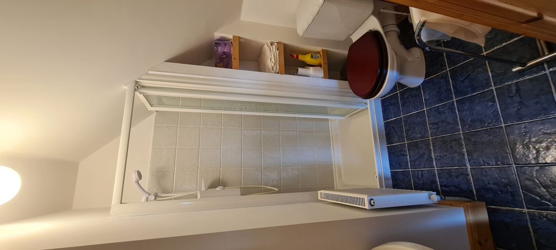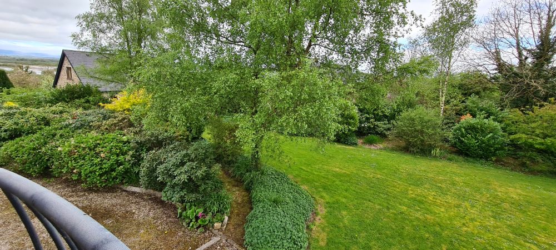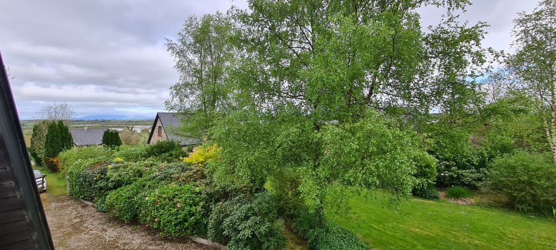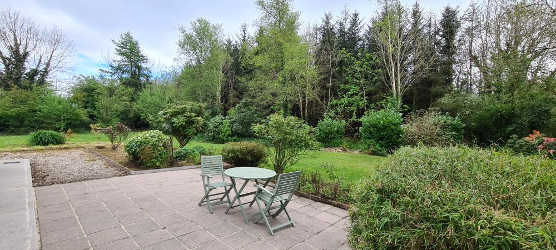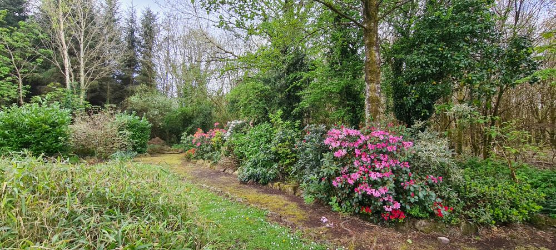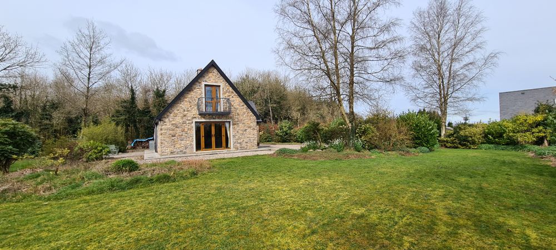7 Forest View, Lavagh, Carrick-On-Shannon, Co. Leitrim, N41 EE02

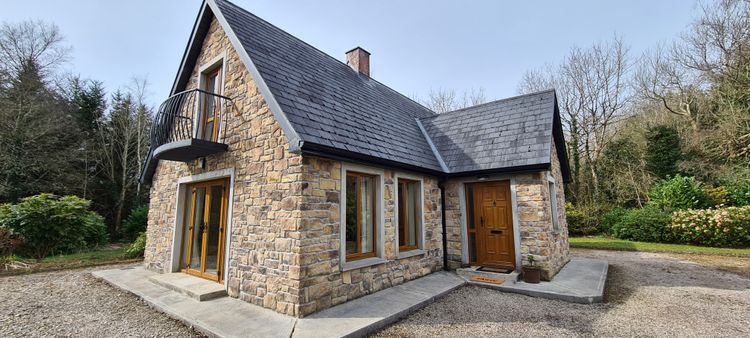
Bed(s)
3Bathroom(s)
3BER Number
114890270Details
3 bedroom waterside property with marina berth
REA Brady are delighted to present this pristine rural residence overlooking Lough Boderg at Forest View, Rooskey, Co. Roscommon. Enjoying panoramic views over the lake (which is part of the Shannon) from an elevated location, the setting is private and tastefully presented. The property adjoins woodland on two sides of this quite large 0.5 of one Acre Plot. Plenty of space to stretch out and enjoy an outdoor lifestyle. The residence has been designed to capture and appreciate the views. Key to this is the very generous Kitchen Dining & Living area which has windows to three elevations and French doors to a patio and garden area. The gardens are tastefully landscaped with lots of space for further outbuildings, boats, RV’s etc without compromise. Accommodation is three double bedrooms, one on the ground floor (which could be a great home office) and two upstairs. There is a house bathroom and an ensuite with the larger bedroom upstairs. The larger bedrooms have well designed built in wardrobes. Rooskey is located on the N4 Dublin/Sligo main road and both Longford and Carrick on Shannon are only a short drive away. It is a location that is easily suitable for access to both work and leisure. Good Broadband is available in this area. In addition, there is a berth directly to Lough Boderg available with this property. This berth is suitable for any boat up to a large river cruiser size and is a short walk from the residence. Contact Celia in REA Brady to organise a viewing.
Accommodation
Entrance Hall (6.96 x 16.08 ft) (2.12 x 4.90 m)
Entrance hallway with wooden flooring, window to front, radiator, power points, carpeted stairs to first floor, door to downstairs wc.
Downstairs Bathroom (2.85 x 7.51 ft) (0.87 x 2.29 m)
Downstairs wc with window, radiator, wc, whb and mirror.
Kitchen/Dining/Living (15.09 x 20.18 ft) (4.60 x 6.15 m)
Impressively large open plan living dining and kitchen area which is open and bright with wooden flooring, patio doors to side of house leading to landscaped garden with patio area, stone surround open fireplace with a raised hearth, tv and power points, 2 windows to front and 2 to the rear, dining area and door to kitchen and hallway.
Kitchen (8.66 x 12.04 ft) (2.64 x 3.67 m)
Kitchen off the living and dining area which has fitted units, single drainer sink, tiled flooring with slate tiles, window to rear garden and patio, power points, radiator, phone point, lots of storage space and door leading through to utility.
Utility Room (3.18 x 7.22 ft) (0.97 x 2.20 m)
Utility at rear with door to rear of house, plumbed for washer, shelving for storage, power points, tiled flooring.
Bedroom 1 (7.74 x 11.45 ft) (2.36 x 3.49 m)
Grond floor bedroom which has a wooden floor, 2 windows, built in wardrobe, radiator and power points.
Bathroom (5.18 x 10.70 ft) (1.58 x 3.26 m)
Family bathroom on first floor with bath, shower attached, tiled flooring and tiled around bath, wc, whb, mirror and velux widow, radiator and shaver light.
Bedroom 2 (11.35 x 11.48 ft) (3.46 x 3.50 m)
Bedroom with bult in wardrobe, wooden flooring, window to side, radiator and power pionts.
Bedroom 3 (11.35 x 12.14 ft) (3.46 x 3.70 m)
Master bedroom with laminated floorings, built in wardrobe dressing table and chest of drawers, door to balcony with views over garden and water nearby, power points. Ensuite with whb, shower, wc, shelves for storage, shaver light, radiator.
Features
- 3 bedroom property with 3 baths
- Private elevated site
- Set in small exclusive development
Neighbourhood
7 Forest View, Lavagh, Carrick-On-Shannon, Co. Leitrim, N41 EE02, Ireland
Celia Donohue



