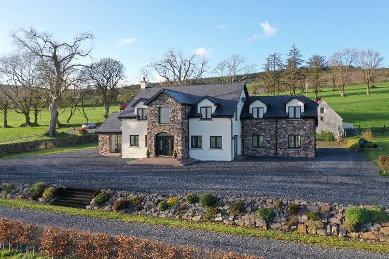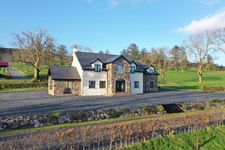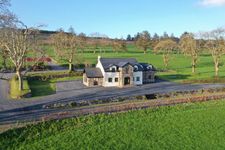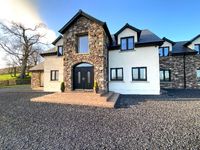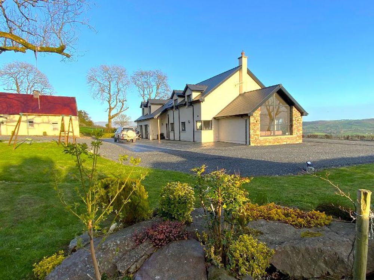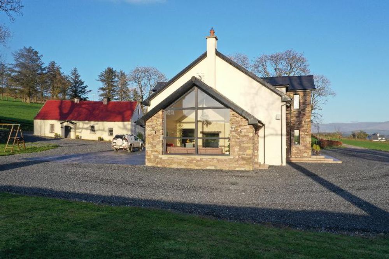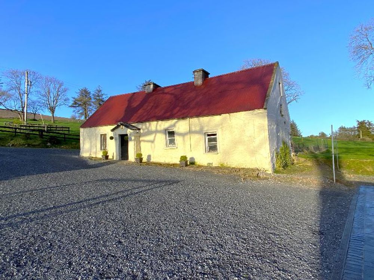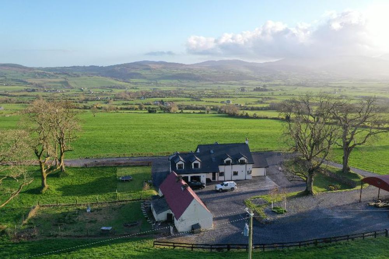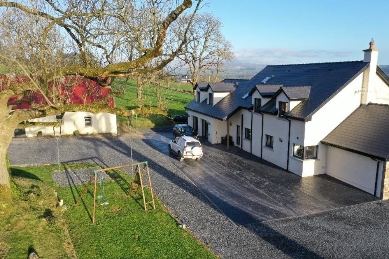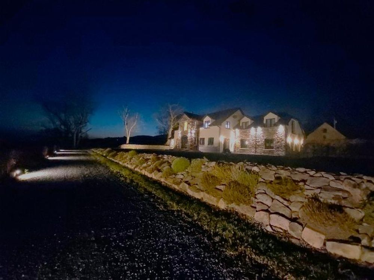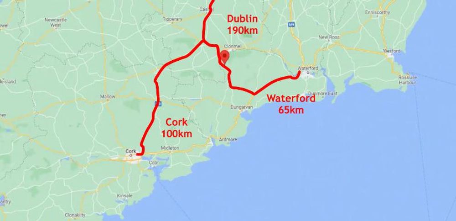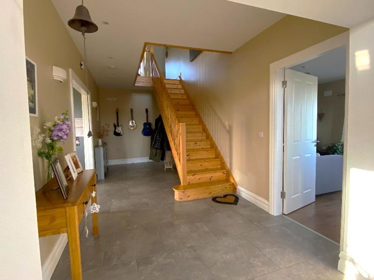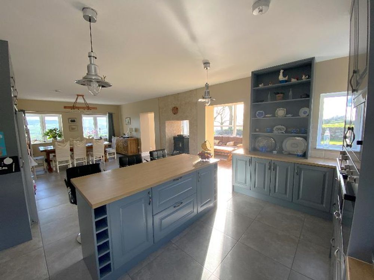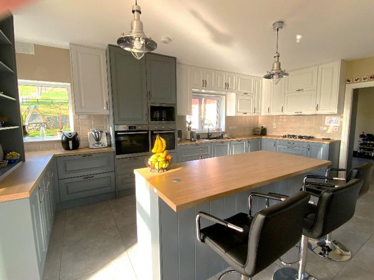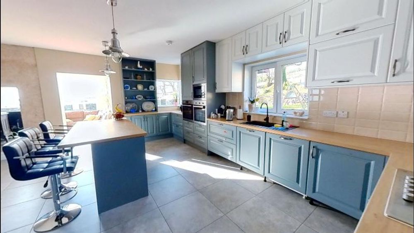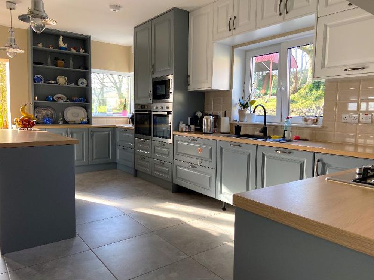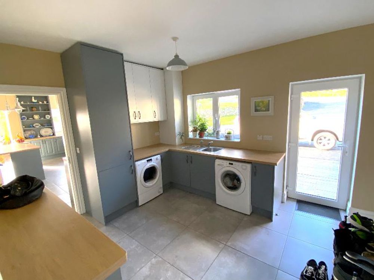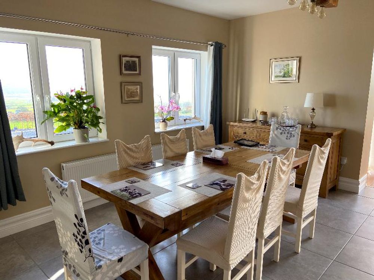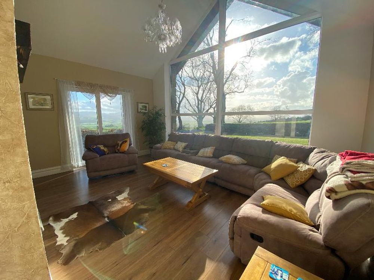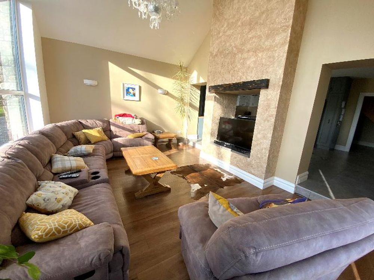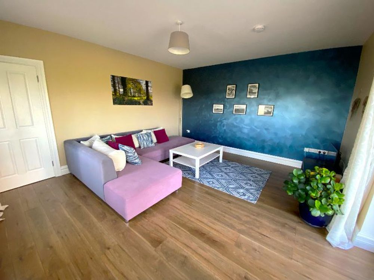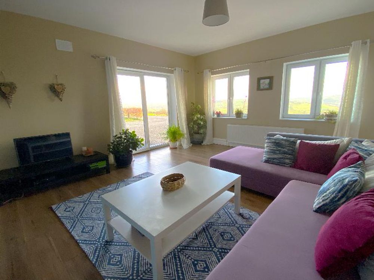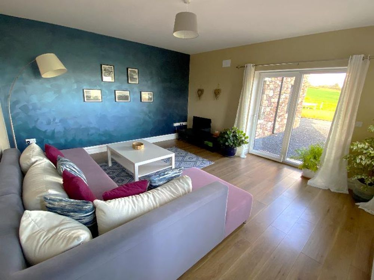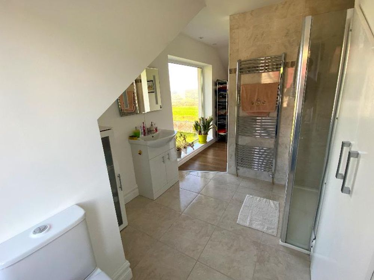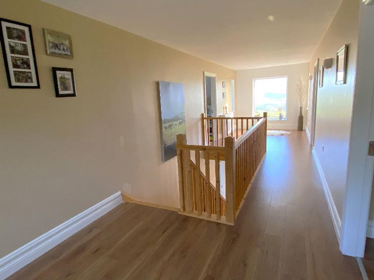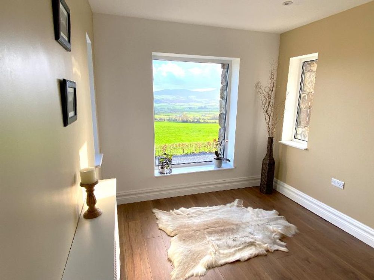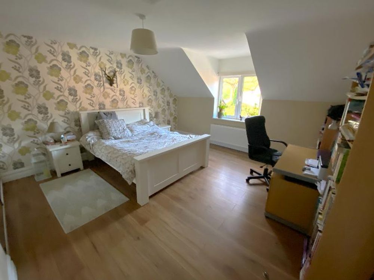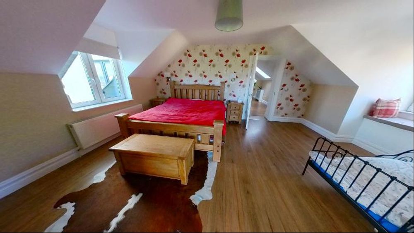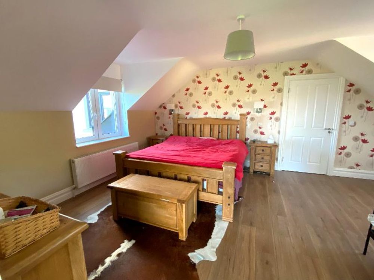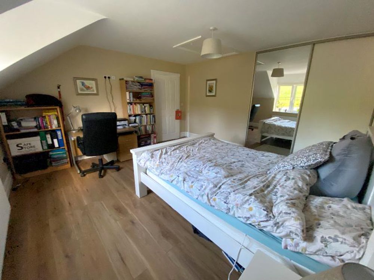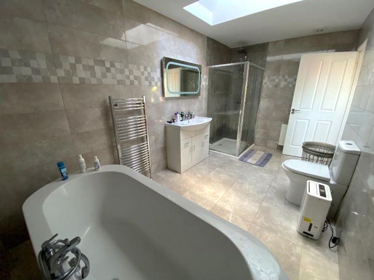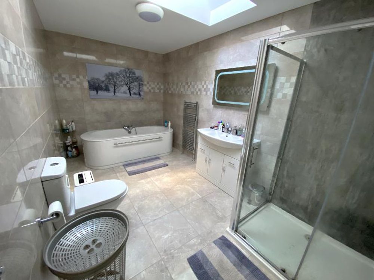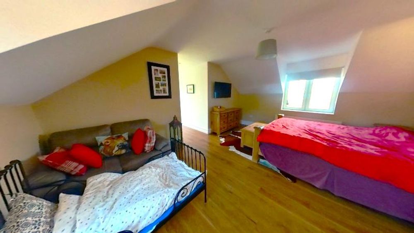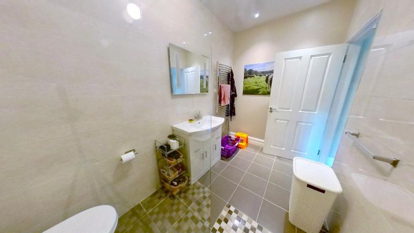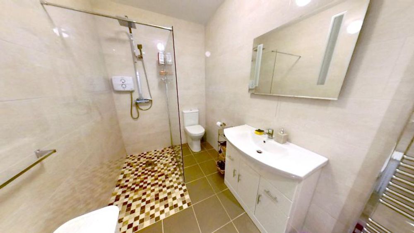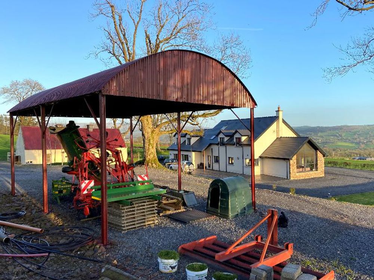Sillaheen, Ballymacarbry, Co. Waterford, E91 KD30

Details
Superbly presented & situated 4 bed 3 bath residence on circa 41 Acres/ 16.59 HA For Sale
REA Stokes and Quirke are delighted to offer for sale this superb residence on circa 41 Acres/16.59 HA in this most scenic and sought after of locations. The lands which are to the rear of the house include a two span traditional roll top barn and an unoccupied /undeveloped original detached lofted cottage. The architectural designed south facing 4 bedroom residence is in absolute turn key condition providing spacious and bright accommodation, extending to circa 370 sq.m/3983 sq.ft. The residence which is centrally located in the holding has its own entrance in off the road and is accessed by a 300 meter drive way. This spacious lifestyle holding on circa 41 Acres/16.59 HA needs to be seen to be truly appreciated. The property which is on a lovely elevated private site enjoys uninterrupted views of the Comeragh Mountain range to the East, the Knockmealdowns to the South and the Galtees to the West. It is superbly located circa 4km from Ballymacarbry Village, 14km from Clonmel, 24km from Dungarvan and c.71km from Cork Airport. Viewing is strictly by prior appointment with REA Stokes and Quirke.
Accommodation
Hallway (9.06 x 20.34 ft) (2.76 x 6.20 m)
Spacious and bright, exposed timber staircase, tiled flooring, door to,
Kitchen/Dining Room (14.76 x 31.82 ft) (4.50 x 9.70 m)
Open plan: Bespoke built in units at eye and floor level, breakfast island with tiled splashback, integrated dishwasher, integrated fridge freezer, double electric oven with built in microwave, tiled floor, Dual aspect windows. Through to,
Family Room (14.76 x 18.24 ft) (4.50 x 5.56 m)
Sun Room, wall to ceiling full length windows, Cathedral style ceiling with raised fireplace area if so desired, with doorway to back garden, laminate flooring
Utility Room (10.83 x 12.80 ft) (3.30 x 3.90 m)
Built in units at eye and floor level, plumbed for washing machine and dryer, tiled floor. Door to back garden/yard, door to downstairs bathroom/wet room
Wet Room (6.07 x 5.91 ft) (1.85 x 1.80 m)
Wall to ceiling tiled, Wc, whb, heated towel rail, Triton T90 Electric Shower
Sitting Room (16.40 x 14.76 ft) (5.00 x 4.50 m)
Laminate flooring, sliding door to front overlooking the surrounding countryside and the Knockmealdown mountains to the front
Garage (25.85 x 22.97 ft) (7.88 x 7.00 m)
Former Garage: Dual aspect windows, French door leading to front
First Floor
Spacious and bright landing (2.76m x 6.21m) with laminate flooring, large feature window overlooking the front of the property enjoying panoramic views over the surrounding countryside
Bedroom 1 (13.12 x 17.06 ft) (4.00 x 5.20 m)
Laminate flooring, full length sliding wardrobe (mirrored), facing rear
Main Bathroom (7.55 x 11.15 ft) (2.30 x 3.40 m)
Wall to ceiling tiled, Wc, whb, free standing bath, separate pump shower with rain effect shower
Master Bedroom (16.73 x 14.76 ft) (5.10 x 4.50 m)
Large feature window, laminate floor, walk-in shelved wardrobe (2.4m x 2.6m)
En-suite
Wall to ceiling tiled, wc, whb, pump shower with rain effect shower
Bedroom 3 (14.44 x 14.76 ft) (4.40 x 4.50 m)
Laminate flooring, large wall to ceiling built in wardrobe (mirrored), facing front
Bedroom 4 (17.06 x 25.85 ft) (5.20 x 7.88 m)
Laminate flooring, dual aspect windows, built in wardrobe
Features
- Superbly appointed 4 bed 3 bath residence extending to circa 370 sq.m/3983 sq.ft.
- Circa 41 Acres of Top quality lands suitable for any farming purpose
- Enjoys commanding panoramic views of the surrounding countryside
- Excellent Broadband of 98 mbs
- Needs to be seen to be truly appreciated
- Contact REA Stokes & Quirke
Neighbourhood
Sillaheen, Ballymacarbry, Co. Waterford, E91 KD30, Ireland
John Stokes



