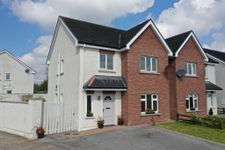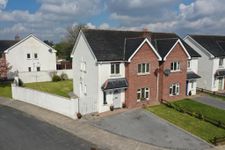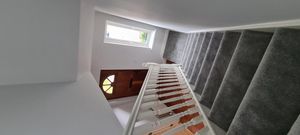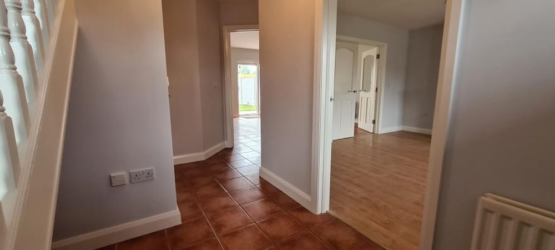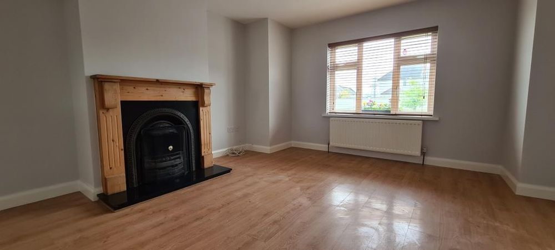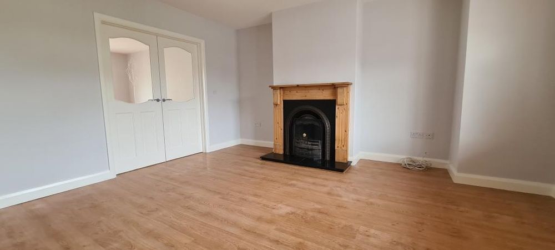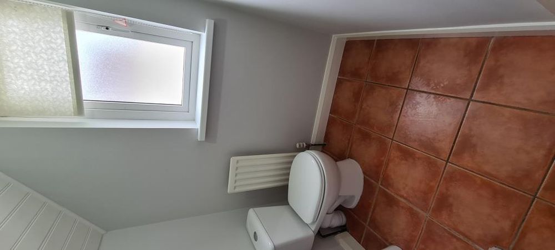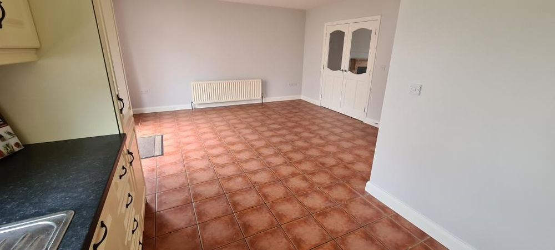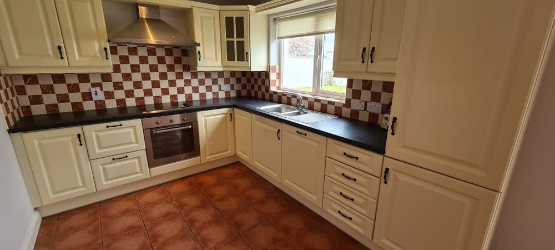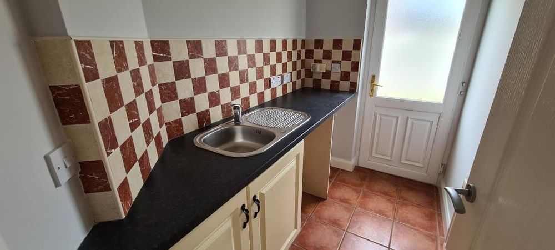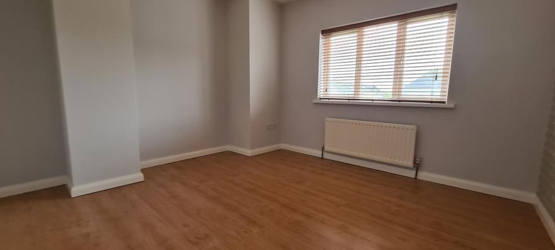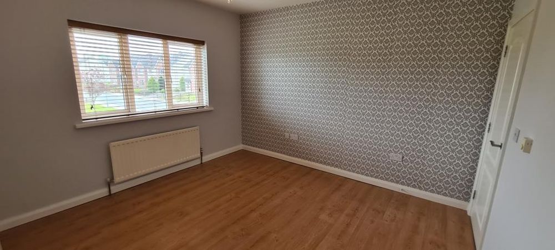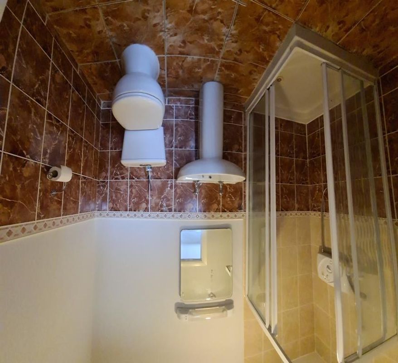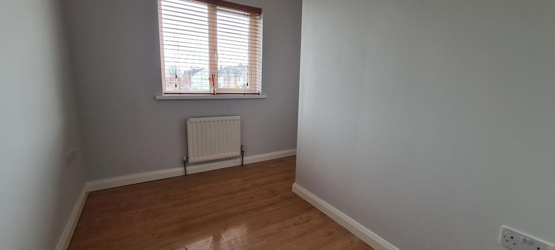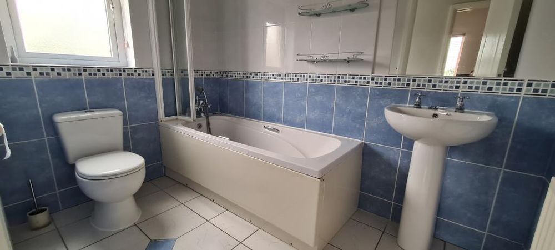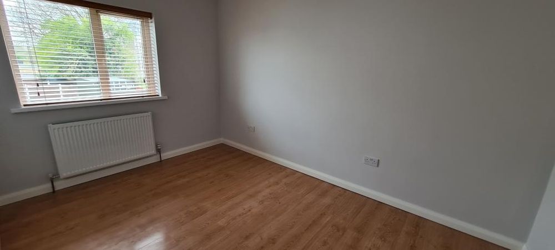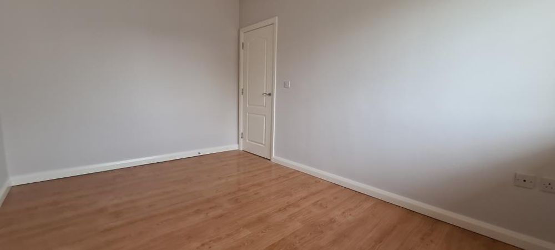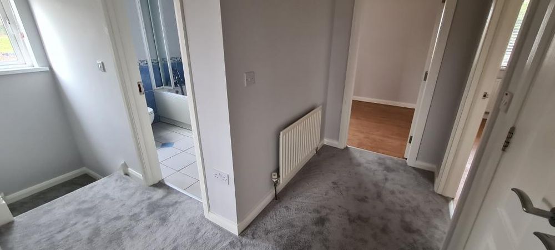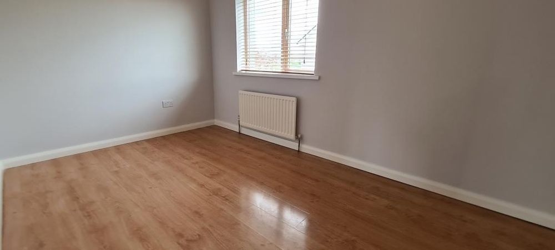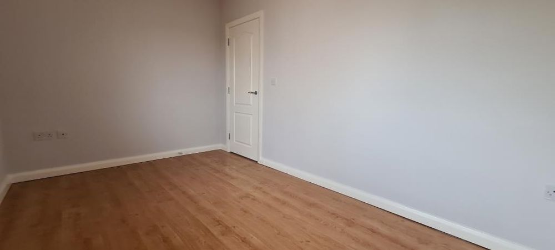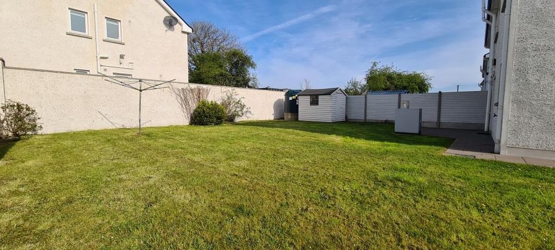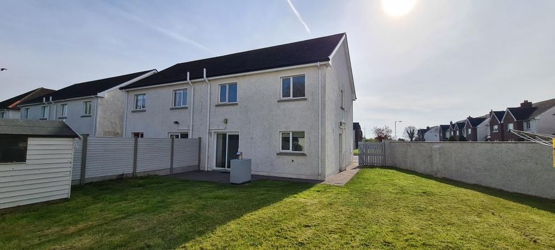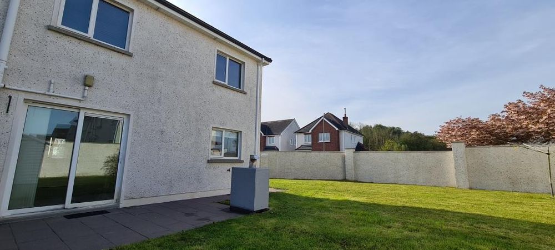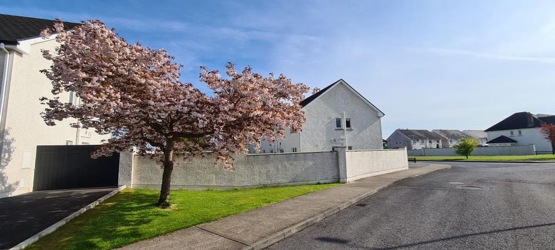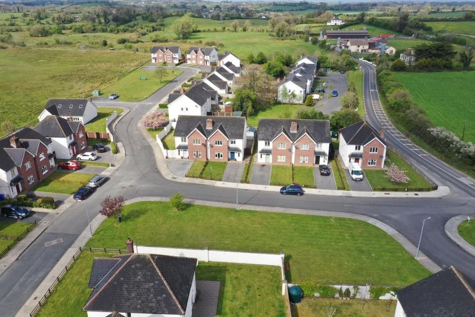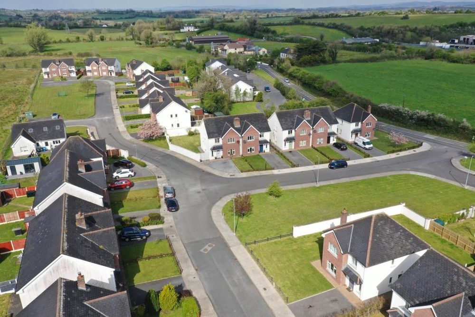14 Shannon Gael, Cortober, Carrick-On-Shannon, Co. Roscommon, N41 X3X7

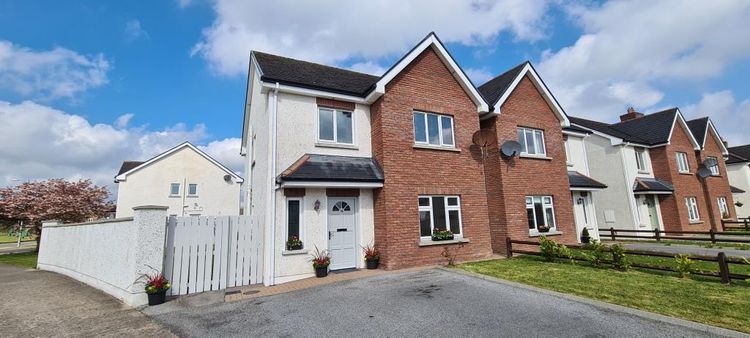
Floor Area
1345 Sq.ft / 125 Sq.mBed(s)
4Bathroom(s)
2Details
This is a large 4 bed semi-detached home of c. 125 sq.m. (c. 1,345 sq.ft.) with an extra-large garden. Located in the highly respected Shannon Gael Estate, it has 3 large double bedrooms (one with ensuite) and a single. Downstairs is a spacious living room and extra-large kitchen dining area which overlooks the massive & fully enclosed garden. Also on this level is a welcoming foyer and a separate utility room with adjoining WC. Tastefully finished and in excellent condition, this house is move-in ready. Shannon Gael is located just past the train station on the Croghan Rd. on the Roscommon side of the town. It is a low-density estate ideal for families, with ample green areas and a high standard of maintenance throughout. This house (No.14) is at the end of a street, on a larger corner site and its rear garden and patio enjoy afternoon and evening sun throughout the year. The outside space is private and really adds to this residence.
Thankfully the original developers were generous with their dimensions in all areas. Space is in abundance throughout the residence, the layout is well considered and very effective.
REA Brady is delighted to present this property and viewings are by appointment only. REA Brady 0719622444 info@reabrady.ie.
N41X3X7
Accommodation
Entrance Hall (7.90 x 13.63 ft) (2.41 x 4.15 m)
Tiled floor, radiator, power points, phone point, newly carpeted stairs, wc with wc, whb and radiator.
Kitchen (8.44 x 8.73 ft) (2.57 x 2.66 m)
"L" Shaped kitchen/dining area, kitchen area comprises fitted contemporary kitchen with integrated fridge freezer, integrated dishwasher, integrated hob, oven & extractor fan, tiled splashback, tiled floor.
Dining Area (14.36 x 14.90 ft) (4.38 x 4.54 m)
Tiled floor, radiator, power points, tv point, double doors to sitting room, sliding patio door to rear.
Utility Room (8.13 x 14.85 ft) (2.48 x 4.53 m)
Tiled flooring, sink unit with drainer and fitted units, plumbed for appliances, power points.
Sitting Room (4.56 x 15.09 ft) (1.39 x 4.60 m)
Laminate flooring, large bay window, power points, tv point, radiator, fireplace with timber surround, cast iron inset and granite hearth.
Bedroom 1 (5.88 x 9.56 ft) (1.79 x 2.92 m)
Laminate flooring, radiator, tv point, phone point, ideal as spare bed room or work from home office.
Bathroom (5.56 x 8.56 ft) (1.69 x 2.61 m)
wc, whb, bath with shower mixer and tiled surround, part tiled walls, tiled floor, radiator, saving light with socket.
Master Bedroom (12.16 x 12.71 ft) (3.71 x 3.88 m)
Laminate flooring, radiator, power points, phone point, tv, en-suite bathroom
Bedroom 3 (8.81 x 12.95 ft) (2.69 x 3.95 m)
Laminate flooring, radiator, power points, tv point.
Bedroom 4 (8.07 x 13.42 ft) (2.46 x 4.09 m)
Laminate flooring, radiator, power points, tv point.
Features
Neighbourhood
14 Shannon Gael, Cortober, Carrick-On-Shannon, Co. Roscommon, N41 X3X7, Ireland
Ronnie Clarke



