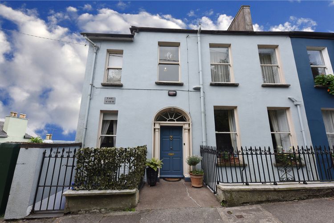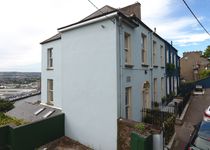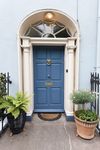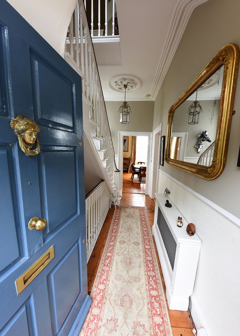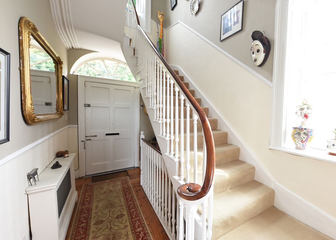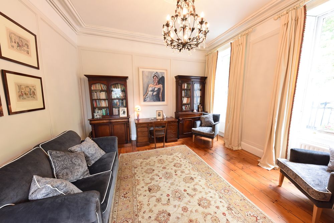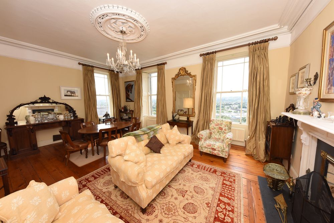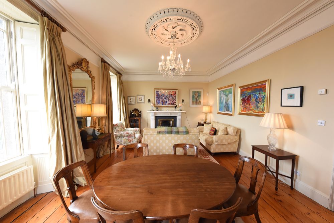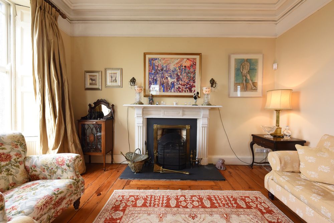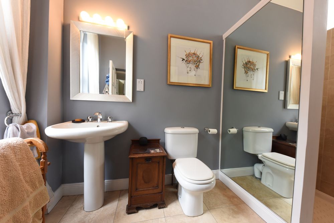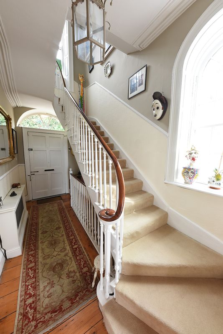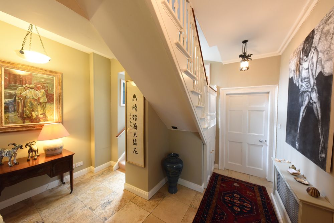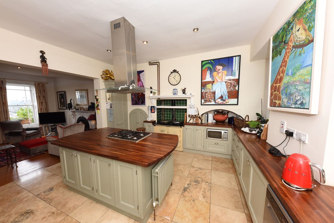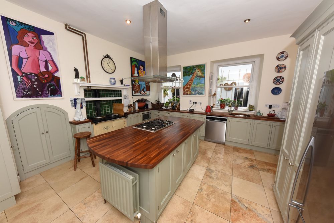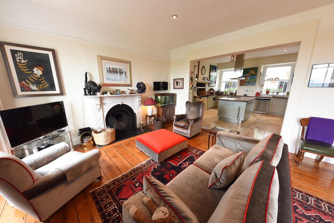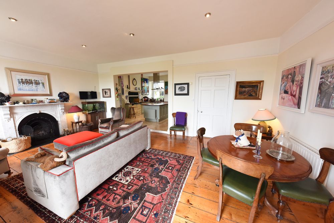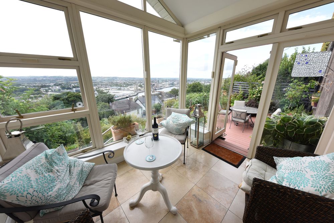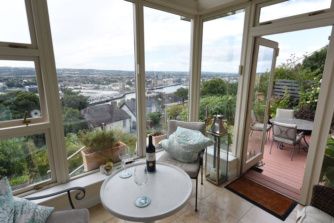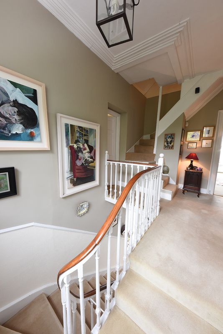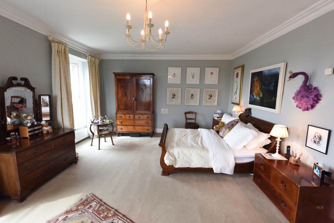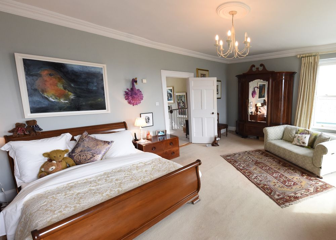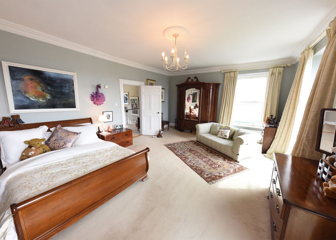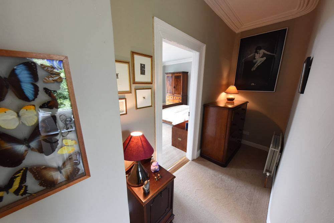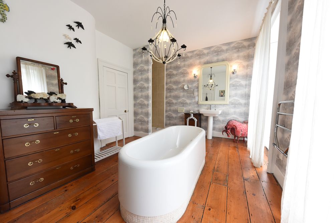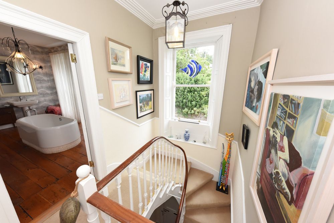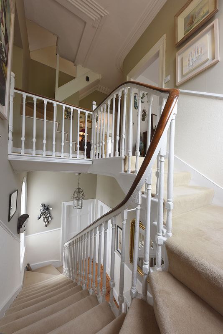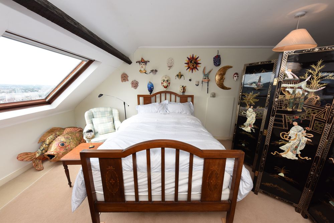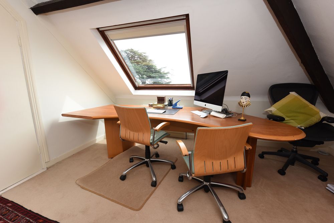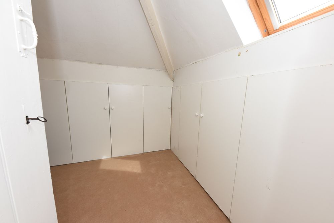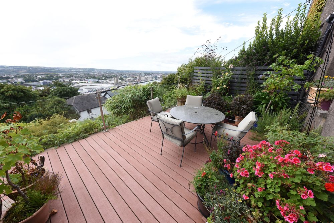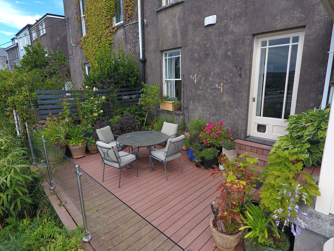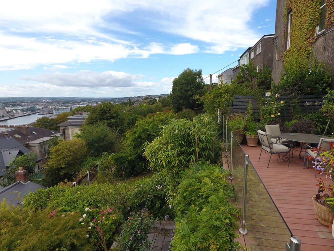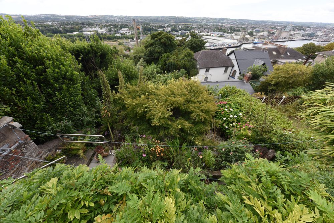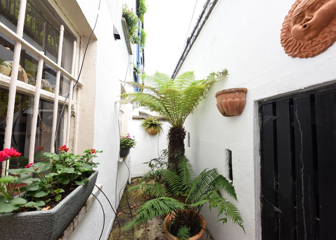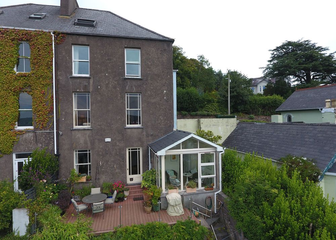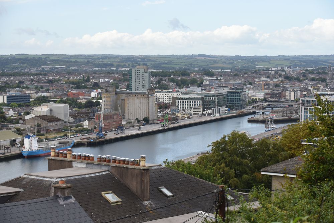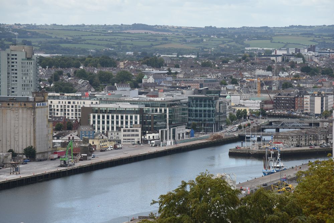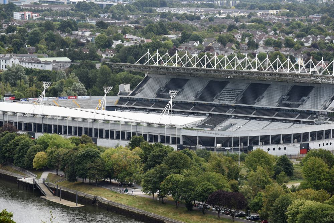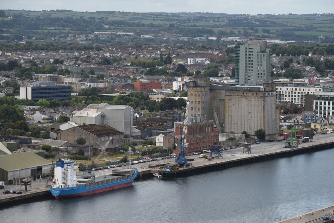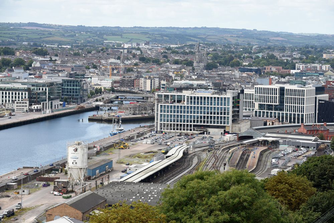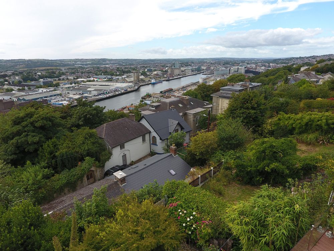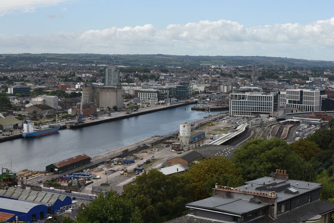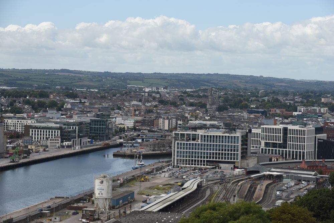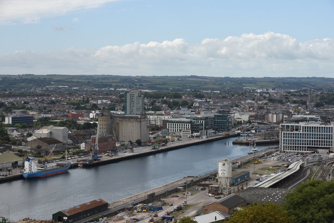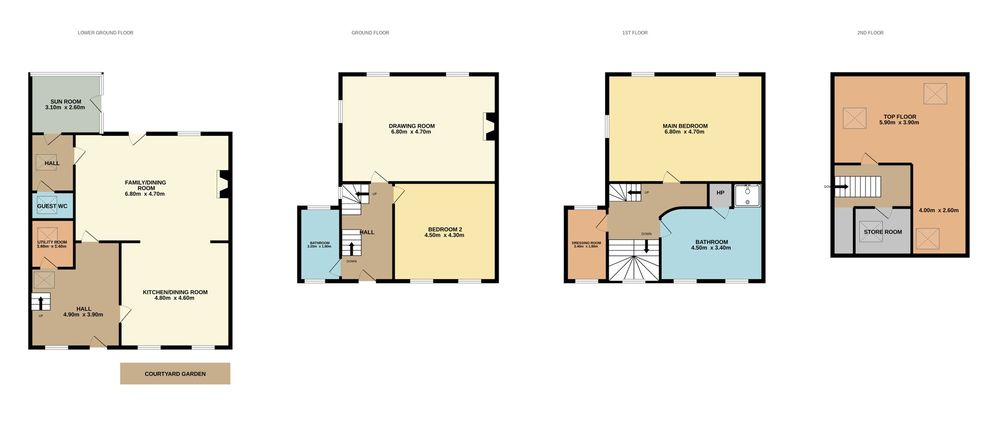1 The View, Lover's Walk, Montenotte, Cork, Co. Cork, T23 F9R3

Floor Area
2974 Sq.ft / 276.28 Sq.mBed(s)
4Bathroom(s)
3BER Number
115049934Details
No need to step inside this home to understand the meaning behind its address. Arriving in front of the property one is immediately captured by the view down Lovers Walk and out over the river to the mouth of the harbour beyond. Once inside this home, the entire city opens up at your feet and the view encompasses not only east but west beyond the county hall and south to the Airport while capturing everywhere in between.
According to the National Inventory of Architectural Heritage No. 1 The View is described in the following extract. “Built as a pair of semi-detached three-bay two-storey over basement houses, c.1850. the pair are with single-bay flat-roofed sections to east and west, and two-bay three-storey south elevations. Hipped slate roof with central rendered chimneystack and cast-iron rainwater goods. Ruled-and-lined rendered walls. Square-headed window openings with stone sills and one-over-one timber sliding sash windows. Segmental-headed door openings in moulded render surround comprising engaged Doric columns flanking timber six-panelled doors with spider’s web timber fanlights. Doors accessed via platforms over basement area bounded by wrought-iron railings with alternating cast-iron spear and wrought-iron fleur-de-lys finials. Street-fronted to north, on a sloping site to south”.
Many of the original features of No 1, very much still intact, have been retained and when needed repaired by qualified craftsmen or where required were sourced and replaced with items from the same period. Windows are sash complete with pullies and weights, shutters are functioning, flooring is original and in superb condition, fireplaces are working. The character of a home of this era is in evidence throughout this entire home and would be buyers will not be disappointed. There has also been some enhancements to bring this home into modern day standards. Bought by its current owner approx. 20 years ago they set about modernising bathrooms, installing a pressurised water system and individually controlled heating zones. The most significant of these works was the opening up the lower ground floor rooms to a significant open plan dual aspect space while at the same time making sure that they could once again return to their original format of separation should the next occupier wish. This home now stands as a four storey 3 / 4 bedroomed home of almost 3,000 sq. ft. (276.28sq. mt.) with fantastic dual aspect reception rooms and commanding views from all levels.
Located along Lovers Walk this home is on the doorstep of the city looking south, east and west. There are a number of interpretations as to how Lovers Walk got its name the most favoured of this agent is the local folklore of Sara Curran, lover of Robert Emmet, and who would stay at the stately home of the Penrose family in Tivoli Woods, overlooking the river Lee. Both Sara and Robert were often seen strolling along ‘Siul na Lobhar'. It is known that Sara spent some time with the Penrose family, mourning the death of Robert following the failed uprising of 1803. For travellers on this beautiful road, it is perhaps pleasing to reflect on the notion that the tragic pair walked hand in hand, as lovers would do, along this road, 200 years ago.
The beauty of a home built during this period is that it gives enormous, almost square, rooms with lots of natural light and tremendous floor to ceiling heights. As a result, any or all of the rooms can accommodate a change in function depending on the occupiers’ requirements.
This home is on the doorstep of Cork city and within an easy walk to Patrick Street, Kent train station and the vibrant McCurtain Street/Victorian Quarter. Cork Airport is a 10-minute spin from here. The property commands a much sought after and convenient location with the popular setting of St. Luke’s close by where artisan food stores, coffee shops, butcher and of course the renowned Henchys all reside. The location in general abounds with a host of primary and second level schools. St Patrick’s as well as St. Luke’s co-ed national School, Christian Brothers boy’s primary and secondary school, Scoil Mhuire girls primary and secondary school, St. Angela’s Girls secondary, as well as having Hewitt and Bruce College close by. Ashton co-ed secondary school is also within walking distance as is Educate together at Grattan Street.
Accommodation
Entrance Porch
Painted an inviting blue colour the segmental-headed door openings in moulded render surround comprising engaged Doric columns flanking timber six-panelled door with spider’s web timber fanlights. Dressed with brass attachments and light overhead.
Reception Hall ( 2.62 x 14.76 ft) ( 0.80 x 4.50 m)
A wide inviting reception hall finished with original wood floor. Painted in two warm tones split by dado rail. Finished with original cornicing and centre rose, moulded skirting and door architrave. Winding staircase with painted spindles topped with mahogany hand rail to upper and lower levels. Gable window to the eastern elevation brings through natural light.
Drawing Room ( 15.42 x 22.31 ft) ( 4.70 x 6.80 m)
Located to the rear of the property at entry level and with floor to ceiling height of 10ft 8” this room is simply beautiful. Dual aspect windows to the south and east gables complete with functioning shutters flood this room with natural light and offer commanding views out over the city. While replaced, the fireplace fitted is true to the era of this home of white marble with black inset dressed with magnificent brass work all sitting on a black stone heart. Original flooring, cornicing and centre rose together with picture rail combine with pleasing tones in the choice of paint colours and silk floor to ceiling curtains making this a peaceful relaxing room.
Lounge ( 14.11 x 14.76 ft) ( 4.30 x 4.50 m)
Lounge / Bedroom 2
Located at entry level and to the front of this home is a multi-functional room. Currently used for reception purposes it is arranged in such a way as to easily function as a fine double bedroom. Two floor to ceiling windows dressed with full length drapes and functioning shutters give a cosiness here. Panelled walls finished in a neutral tone are topped with cornicing, while the ceiling centre rose compliments the original wide plank floor stripped to their original colour.
Bathroom ( 5.91 x 10.50 ft) ( 1.80 x 3.20 m)
Recently upgraded this dual aspect bathroom is almost wet room in its appearance and host to a three-piece white suite to include walk in extra-large shower. Bathroom ware is from the Sottini range to include Wc and pedestal wash hand basin with vanity mirror and light. Fully tiled floor and shower, mirrored wall and painted in a soft blue
Reception Hall ( 12.80 x 16.08 ft) ( 3.90 x 4.90 m)
Accessed via a gentle run of stairs you arrive into a beautiful reception. Italian Marble floor tiles and with underfloor heating this area is warm and welcoming. The choice of colour schemes here is perfect for the space. Finished with cornicing moulded skirting and architrave. Door to rear inner courtyard.
Open Plan Kitchen/Family/Dining Room
This area is where the major work was undertaken 20 years ago to modernised this home. It is now host to an extensively fitted kitchen arched through to an open plan dining cum family room mirroring the space enjoyed by the drawing room overhead
Dining Room/Family Room ( 15.42 x 22.31 ft) ( 4.70 x 6.80 m)
With independent access from the lower reception hall or alternatively from the open plan kitchen this room is tremendous in its proportions with 9ft 5 ceiling. Mirroring the drawing room overhead it has picture window complete with shutters as well as extensive floor to ceiling glazed door (also with shutters) on its southern elevation leading to the outside. This room is finished with original wood floor stripped and treated to their original state. Picture rail and recessed lights. The back wall is host to a feature fireplace original to the era of the property created in white marble with black cast iron and extra deep set fireplace with black marble heart.
Sun Room ( 8.53 x 10.17 ft) ( 2.60 x 3.10 m)
A glazed room looking south and west with captivating views and carrying a floor to ceiling height of 10ft 8. This room connects with the dining/family room as well as directly to the garden. Finished with Italian marble tiles, drop lights and complete with underfloor heating.
Back Hall ( 4.59 x 5.25 ft) ( 1.40 x 1.60 m)
A lovely bright space with Wc off. Finished with Italian marble floor tiles and Velux window this area is very bright.
Guest WC ( 4.59 x 4.59 ft) ( 1.40 x 1.40 m)
Fitted with two-piece suite to include a very contemporary wall mounted sink tastefully painted in a sage colour scheme. Picture rail and Velux window.
Utility Room ( 4.59 x 5.25 ft) ( 1.40 x 1.60 m)
Arranged at the half landing between entry and ground floor this utility room is fitted with presses and shelves. Plumbed for washing machine. Tiled floor and Velux window for natural light.
First Floor
The staircase from entry level to the first floor is a gentle rise, is curved with an extra-long window at the half landing throwing in tremendous natural light to this space. Finished with carpet, dado rail and painted in neutral appealing tones. The first-floor landing is finished with carpet, moulded skirting, door architrave and cornicing and enjoys a feature curved wall leading to a lovely alcove space.
Main Bedroom ( 15.42 x 22.31 ft) ( 4.70 x 6.80 m)
The main bedroom of this home is spectacularly bright. Originally two rooms the current owners have changed it into one, however, it could with ease, return to two rooms depending on the next owners’ requirements. Finished with carpet the bedroom is painted in pleasing relaxing tones. The introduction of cornicing in keeping with the era of this home allows the room to read as one as if it was always meant to be. There are three floor to ceiling windows giving dual aspect of both east and south and capturing the magnificent views beyond.
Dressing Room ( 5.91 x 11.15 ft) ( 1.80 x 3.40 m)
Fitted with wall to wall and floor to ceiling hanging and shelving. Dual in aspect with windows front and rear this room could easily change its use.
Bathroom ( 11.15 x 14.76 ft) ( 3.40 x 4.50 m)
Upgraded in the last 4 years this bathroom is luxurious. Four-piece bathroom suite fitted from the Villeroy and Boch range of ware. The bath tub takes a central position standing alone in the centre of the room with freestanding taps. An extra-large walk-in shower is discreetly placed behind purpose-built wall and fully tiled. The curved wall in the landing outside is mirrored within this room. Painted in pure white the décor moves to bespoke wallpaper enhancing the pamper feeling you get once inside. Pedestal sink and wc complete the bathroom ware. Exposed wide plank boards remain in their original form as the flooring.
Second Floor
The top floor of this home has four different Velux windows taking natural light from every aspect. Currently arranged over two rooms most of the space is given to a large bedroom and home office space.
Bedroom 3 ( 12.80 x 19.36 ft) ( 3.90 x 5.90 m)
Bedroom 3 / 4: 5.9m x 3.9m plus 4.0m x 2.6m
Arranged in an L shape this room commands 350 sq. ft. The bed is set against the western gable wall and looks out over the best views Cork has the offer. The eastern Velux looks down the river and out the harbour and captures the very first rays of morning sunshine. The southern Velux looks across the river and to the city beyond. This room could with ease and very little manoeuvring become two independent rooms accessed from the hall outside. Finished with carpet and exposed ceiling beams.
Store Room ( 8.86 x 6.56 ft) ( 2.70 x 2.00 m)
Taking its light from a Velux window that looks east this room is of tremendous value to a home of this size. It offers substantial storage into the eves complete with doors to keep it all clean and tidy.
Features
Neighbourhood
1 The View, Lover's Walk, Montenotte, Cork, Co. Cork, T23 F9R3, Ireland
Patricia Stokes
.jpg)



